Summerville, SC 29485
- 4 Beds
- 2 Full Baths
- N/A Half Baths
- 1,851 SqFt
- 1987 Year Built
- 0.28 Acres
- N/A Tax
- N/A Price Per SqFt
- 21 days Days On Site
- MLS# 24024814
- Residential
- Single Family Detached
- Active
- Approx Time on Market21 days
- AreaSummerville/ladson/ravenel Dorchester
- CountyDorchester
- SubdivisionBriarwood
What's Special
Back on Market! $50K in upgrades! Welcome home to this charming Cape Cod retreat nestled on over a quarter-acre in the heart of Summerville! As you approach, the attractive landscaping and inviting front porch create an instant sense of warmth and welcome. Step inside to be greeted by wide plank flooring and abundant natural light that fills the space.To the left of the entryway, you'll find the formal dining room, offering convenient access to the galley-style kitchen. With its crisp white cabinets, sleek stainless steel appliances (including a new dishwasher and microwave), and attractive countertops, the kitchen is both stylish and functional. It opens up to a cozy casual dining nook with bay windows, and flows effortlessly into the family room,where vaulted and beamed ceilings, a charming fireplace, and access to the backyard create the perfect spot for relaxation.Step outside into the fenced-in backyard, where you'll discover a lovely patio and tall, shady trees - an idyllic setting for outdoor gatherings or simply unwinding in your private oasis. Back inside, the spacious primary bedroom awaits, complete with a barn door leading to the completed renovated en-suite bathroom featuring a large vanity and a step-in shower. Two additional bedrooms, a renovated full bathroom, and a laundry area complete the main level.Upstairs, a versatile flex space offers endless possibilities - whether as an office, playroom, or optional 4th bedroom.This home boasts a range of impressive updates, including a new roof installed in 2022 and a new HVAC system from 2021 for year-round comfort. The stairs have been beautifully refinished, while added attic insulation enhances efficiency. Additional improvements include a new garage door and the removal of popcorn ceilings and new flooring in select areas, adding a fresh touch to the interior.Located just 2.4 miles from Historic Downtown Summerville, 4.5 miles from I-26, and 5.5 miles from Nexton Square, this home combines comfort, style, and convenience in one perfect package. Don't miss out on all the things that make this home so special!
Open House Info
Openhouse Start Time:
Saturday, October 19th, 2024 @ 12:00 PM
Openhouse End Time:
Saturday, October 19th, 2024 @ 2:00 PM
Agriculture / Farm
Grazing Permits Forest Service: No
Grazing Permits Private: No
Grazing Permits Blm: No
Horse: No
Farm Credit Service Incl: No
Association Fees / Info
Bathroom Info
Fullbaths: 2
Building Info
Levels: One and One Half
Year Built: 1987
Floors: Wood
Business Info
Rent Control: No
Buyer Compensation
Exterior Features
Misc Ext: Patio, Front Porch
Pool Private: No
Style: Cape Cod
Garage / Parking
Gar Pkg: 1 Car Garage, Detached
Garage: Yes
Attached Garage: No
Green / Env Info
Interior Features
Desclocation: Family Room, One
Interior Features: Beamed Ceilings, Ceiling - Cathedral/Vaulted, Ceiling - Smooth, Walk-In Closet(s), Ceiling Fan(s), Bonus, Eat-in Kitchen, Family, Entrance Foyer, Pantry, Separate Dining
Fireplace: Yes
Laundry Features: Laundry Room
Num Fireplaces: 1
Lot Info
Lot Size: 0.28
Lot Desc: 0 - .5 Acre, Interior Lot
Lot Size Units: Acres
Acres: 0.28
Lot Sqft: 12196.8
Irrigation Water Rights: No
Offer Compensation
Other
Mobile Home Remains: No
Property Info
Property Type: A
Stories: 2
Foundation: Crawl Space
New Construction: No
Roof: Architectural
Property Subtype: No
Building Area Units: Square Feet
Entry Location: Ground Level
View: No
Home Warranty: No
Habitable Residence: No
Room Info
Beds: 4
Primary Bedroom Features: Ceiling Fan(s)
Room Master Bedroom Level: Lower
Sale / Lease Info
Lease Renewal Option: No
Lease Considered: No
Lease Assignable: No
Special Features
Sqft Info
Sqft: 1851
Unit Info
Utilities / Hvac
Water Source: Public
Utilities: Dominion Energy, Summerville CPW
Heating: Yes
Heat: Heat Pump
Water Sewer: Public Sewer
Cooling: Yes
Waterfront / Water
Waterfront: No
Directions
From Bacon's Bridge Take Stallsville Loop To Old Trolley Road. Briatwood Is Located On The Left . From Dorchester Road Take Old Trolley Road, Briarcliff Will Be On The Right.Courtesy of listing office Matt O'Neill Real Estate
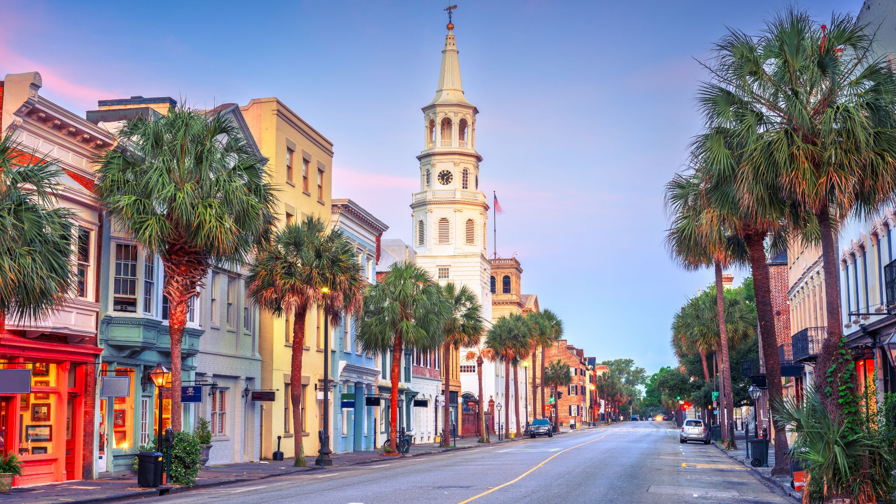
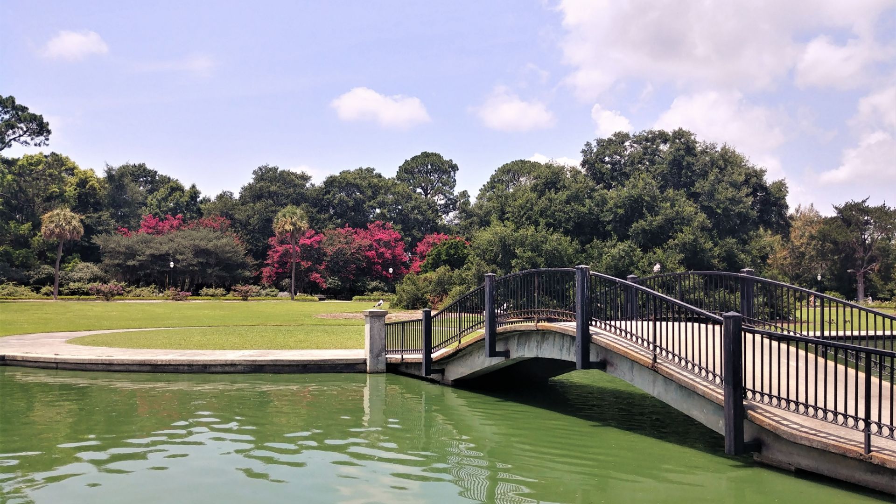
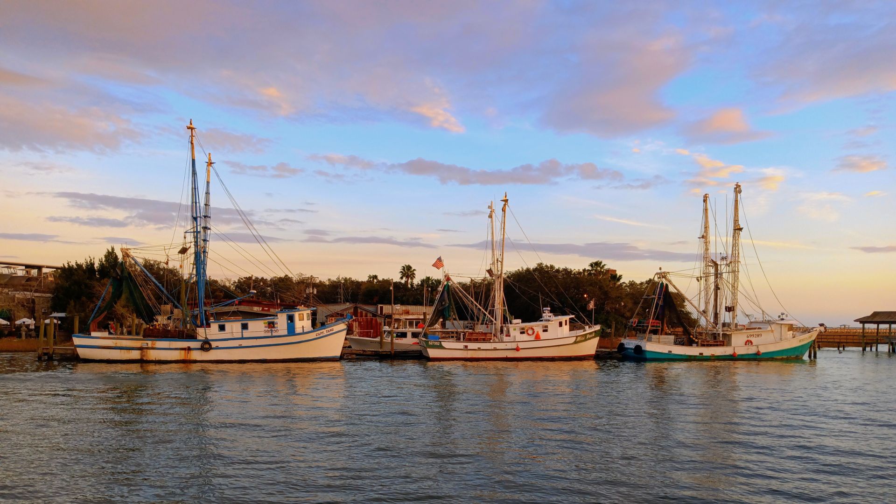
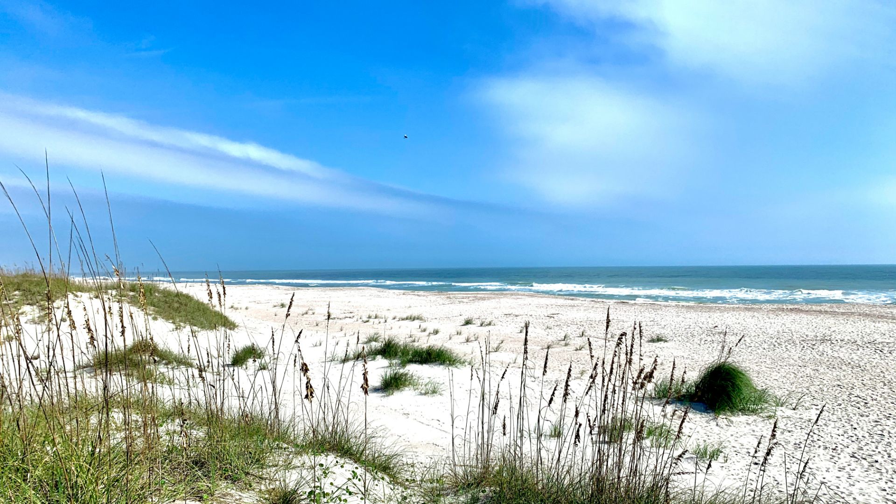
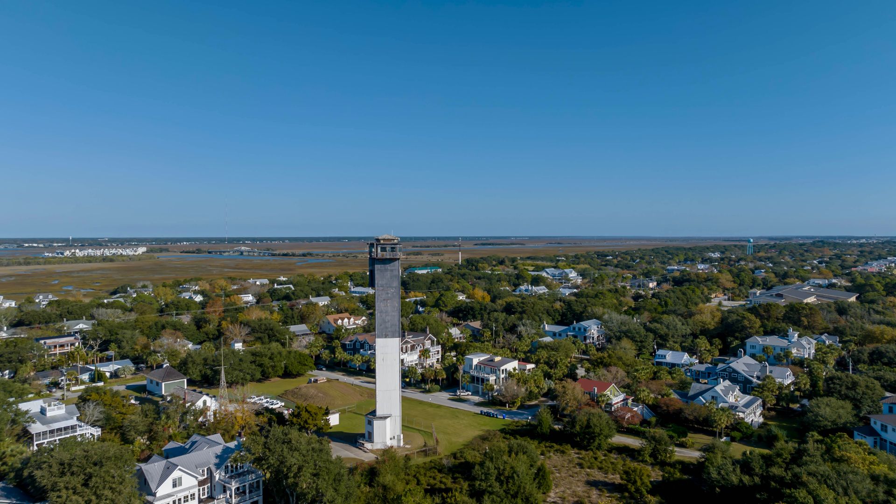
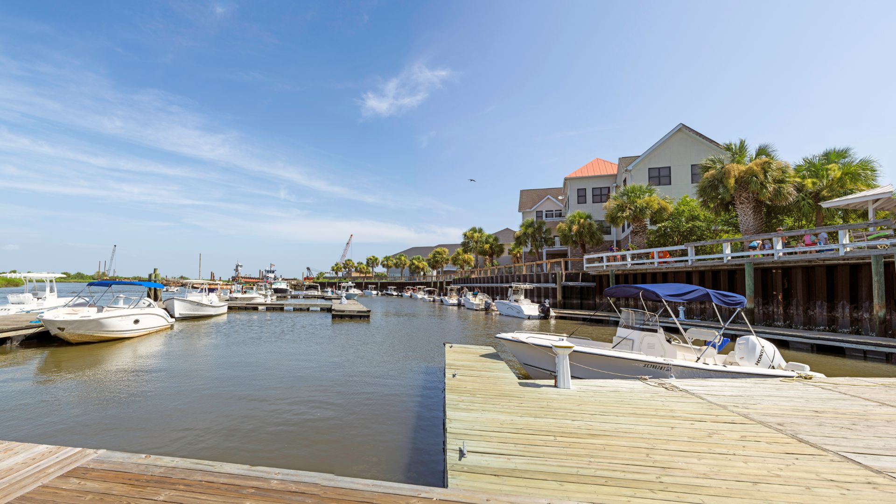
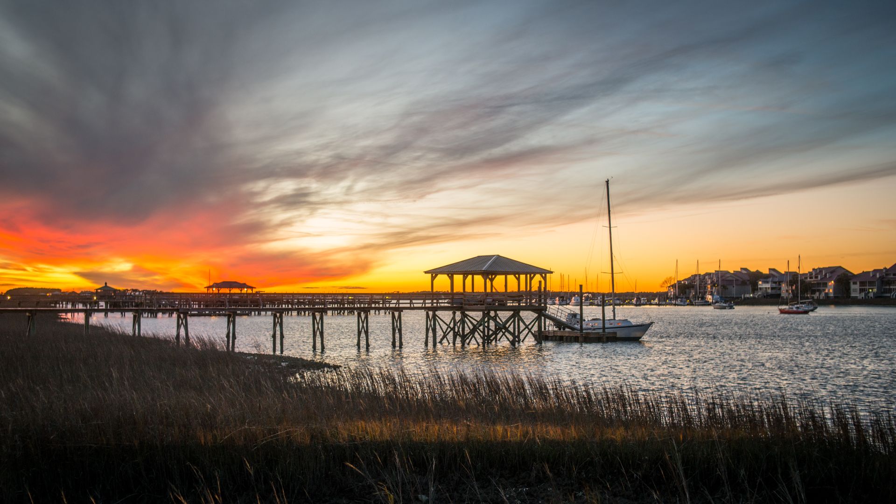
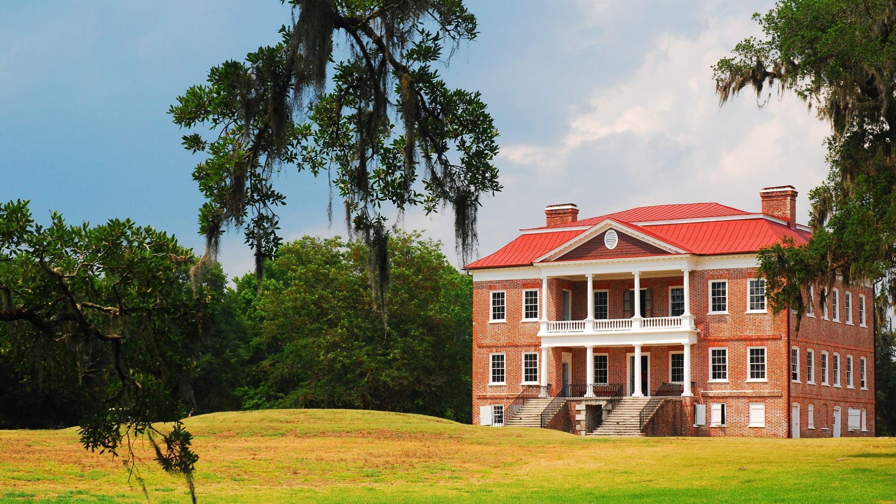

















































 MLS# 24026535
MLS# 24026535 



 The data relating to real estate for sale on this web site comes in part from the Broker ReciprocitySM Program of the Charleston Trident Multiple Listing Service. Real estate listings held by brokerage firms other than William Means Real Estate, LLC are marked with the Broker ReciprocitySM logo or the Broker ReciprocitySM thumbnail logo (a little black house) and detailed information about them includes the name of the listing brokers. Last updated on 10-17-2024 11:50 PM EST .
The broker providing these data believes them to be correct, but advises interested parties to confirm them before relying on them in a purchase decision.
Copyright 2024 Charleston Trident Multiple Listing Service, Inc. All rights reserved.
The data relating to real estate for sale on this web site comes in part from the Broker ReciprocitySM Program of the Charleston Trident Multiple Listing Service. Real estate listings held by brokerage firms other than William Means Real Estate, LLC are marked with the Broker ReciprocitySM logo or the Broker ReciprocitySM thumbnail logo (a little black house) and detailed information about them includes the name of the listing brokers. Last updated on 10-17-2024 11:50 PM EST .
The broker providing these data believes them to be correct, but advises interested parties to confirm them before relying on them in a purchase decision.
Copyright 2024 Charleston Trident Multiple Listing Service, Inc. All rights reserved.