Summerville, SC 29485
- 2 Beds
- 2 Full Baths
- 1 Half Baths
- 1,200 SqFt
- 2004 Year Built
- 0.00 Acres
- N/A Tax
- N/A Price Per SqFt
- 21 days Days On Site
- MLS# 24025031
- Rentals
- Active
- Approx Time on Market21 days
- AreaSummerville/ladson/ravenel Dorchester
- CountyDorchester
- SubdivisionLakes Of Summerville
What's Special
Crafted for comfort and convenience, 113 Lynches River Drive in Summerville, SC is an inviting 2-bedroom townhouse that promises a serene living experience. Nestled in a charming neighborhood, this 1,200 sq ft rental property offers ample space for both relaxation and entertainment. Step inside to discover a thoughtfully designed layout that maximizes every inch of space, making it perfect for modern living. The open-concept living and dining areas are ideal for hosting gatherings or enjoying quiet evenings at home.A spacious half bath on the main floor adds an extra layer of convenience for guests and residents alike. Upstairs, you'll find two generously sized bedrooms that provide peaceful retreats at the end of the day.Each room is filled with natural light, enhancing the welcoming atmosphere and have private en suite, updated bathrooms. The kitchen boasts plenty of storage and counter space, making meal prep a breeze with beautiful quartz counters and brushed gold hardware. Dinette set included for your convenience. Relax on the screened porch or head over to the community pool in the evenings.Additionally, the property's location offers easy access to local amenities, shopping centers, and parks, making it a prime spot for anyone looking to enjoy the best of Summerville. Don't miss the opportunity to make this delightful townhouse your next home.Application fee is $75 per person. All occupants over 18 and guarantors must apply and will be screened. Proof of income 3 times the rent and driver's license or state or federal issued id required. Security deposit equal to one month's rent and Lease Initiation fee of $200 due at the time of accepted application. All applicants must complete a profile with petscreening.com to certify that they have no animals, give information about their pets or verify service or emotional support animals. Pet deposit is $250/pet and monthly pet rent will apply to pets. Pet fee is $25 per pet.All residents are enrolled in the Resident Benefits Package (RBP) for $55.95/month which includes liability insurance, credit building to help boost the resident's credit score with timely rent payments, up to $1M Identity Theft Protection, HVAC air filter delivery (for applicable properties), move-in concierge service making utility connection and home service setup a breeze during your move-in, our best-in-class resident rewards program, on-demand pest control, and much more! More details upon application.
Agriculture / Farm
Grazing Permits Forest Service: No
Grazing Permits Private: No
Grazing Permits Blm: No
Horse: No
Farm Credit Service Incl: No
Association Fees / Info
Community Features: Pool
Bathroom Info
Halfbaths: 1
Fullbaths: 2
Building Info
Levels: Two
Window Features: Window Treatments
Year Built: 2004
Business Info
Rent Control: No
Buyer Compensation
Exterior Features
Misc Ext: Screened
Pool Private: No
Style: Traditional
Garage / Parking
Gar Pkg: Off Street, Parking - 2 Car
Garage: No
Attached Garage: No
Interior Features
Interior Features: Ceiling Fan(s), Ceiling - Smooth, Eat-in Kitchen
Fireplace: No
Laundry Features: Laundry Room
Lot Info
Lot Size Units: Acres
Irrigation Water Rights: No
Offer Compensation
Other
Mobile Home Remains: No
Property Info
Property Type: D
Stories: 2
Furnished: Partially
New Construction: No
Property Subtype: No
Pets Allowed: Negotiable, Pets Negotiable
Building Area Units: Square Feet
Entry Location: Ground Level
View: No
Home Warranty: No
Habitable Residence: No
Room Info
Beds: 2
Primary Bedroom Features: Walk-In Closet(s)
Room Master Bedroom Level: Upper
Sale / Lease Info
Lease Renewal Option: No
Lease Considered: No
Lease Assignable: No
Sqft Info
Sqft: 1200
Unit Info
Utilities / Hvac
Water Source: Public
Utilities: Dominion Energy, Summerville CPW
Heating: Yes
Heat: Heat Pump
Water Sewer: Public Sewer
Cooling: Central Air
Cooling: Yes
Waterfront / Water
Waterfront: No
Courtesy of listing office Teamwork Property Management
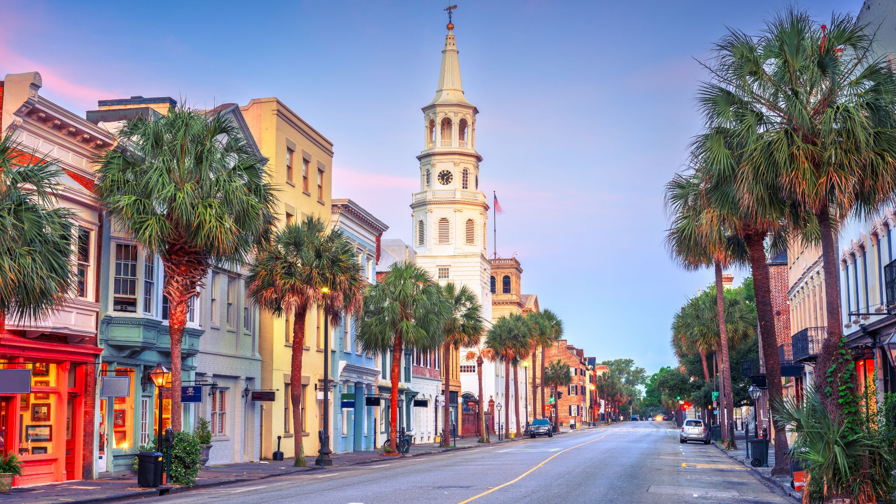
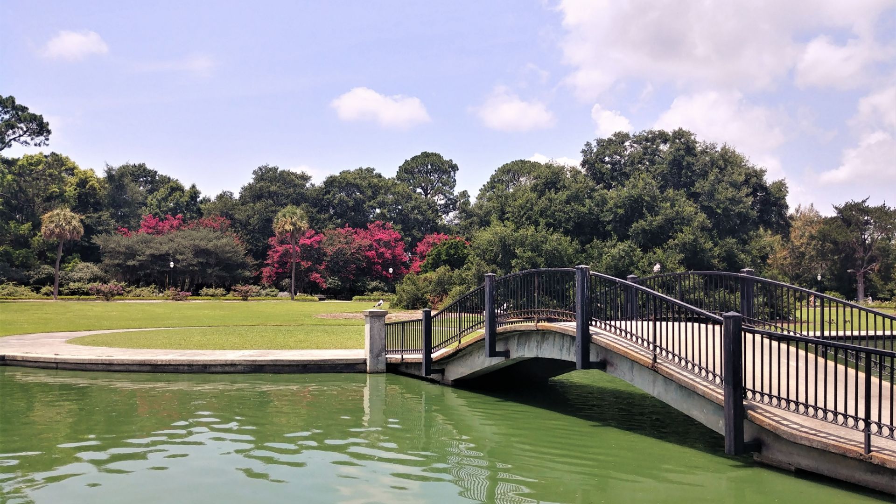
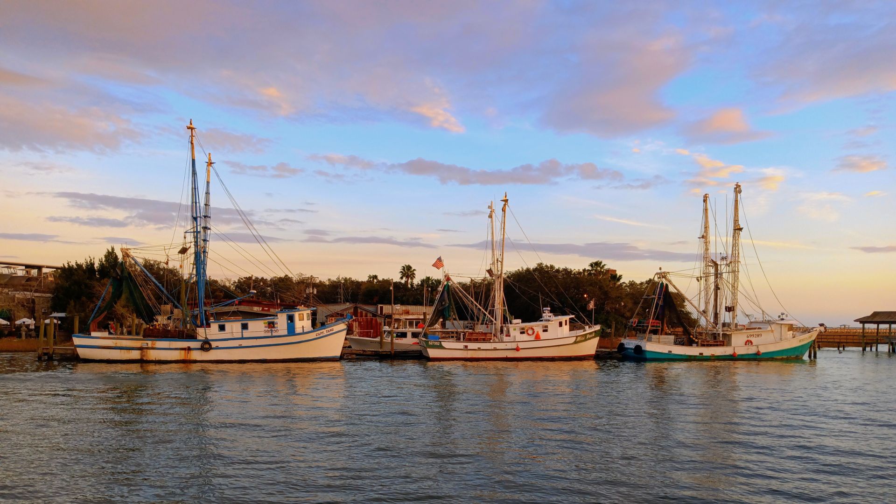
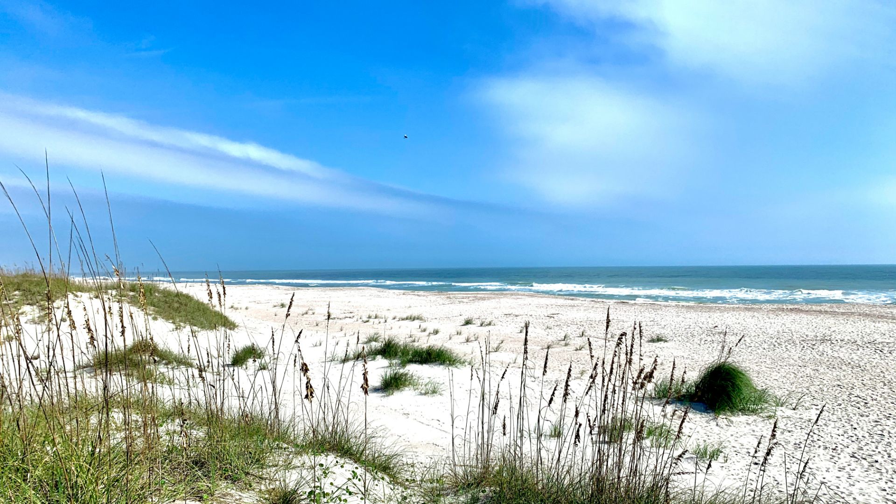
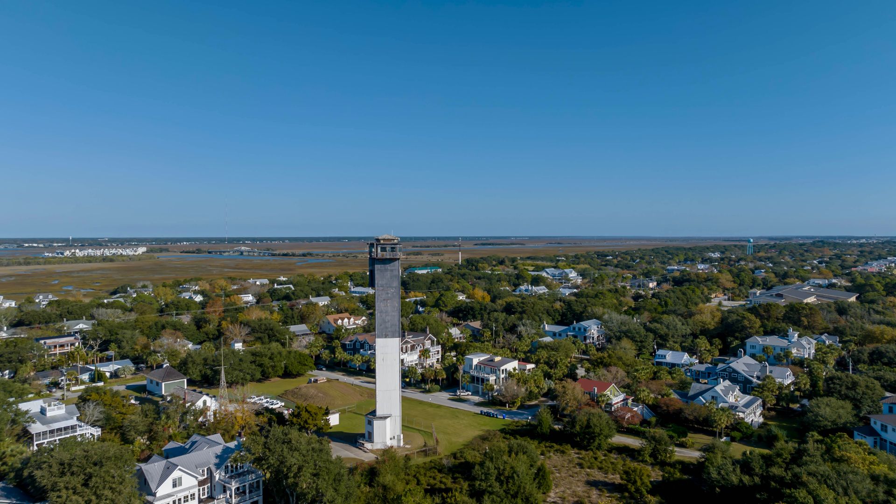
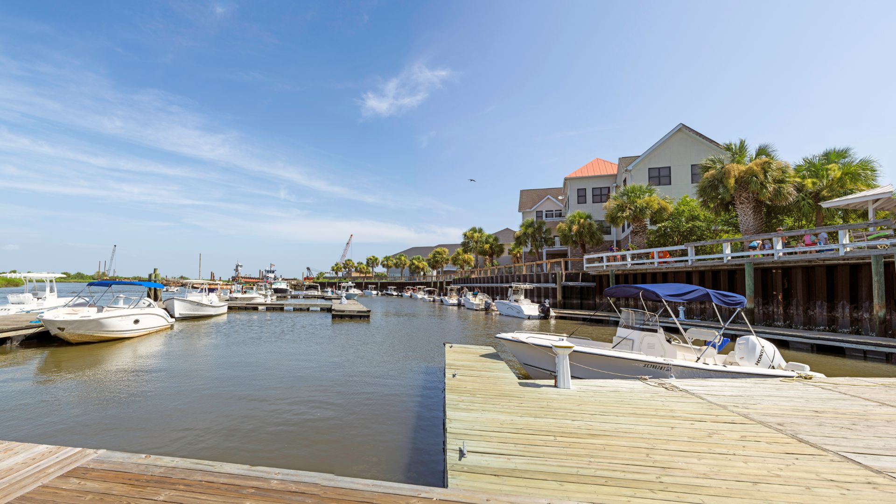
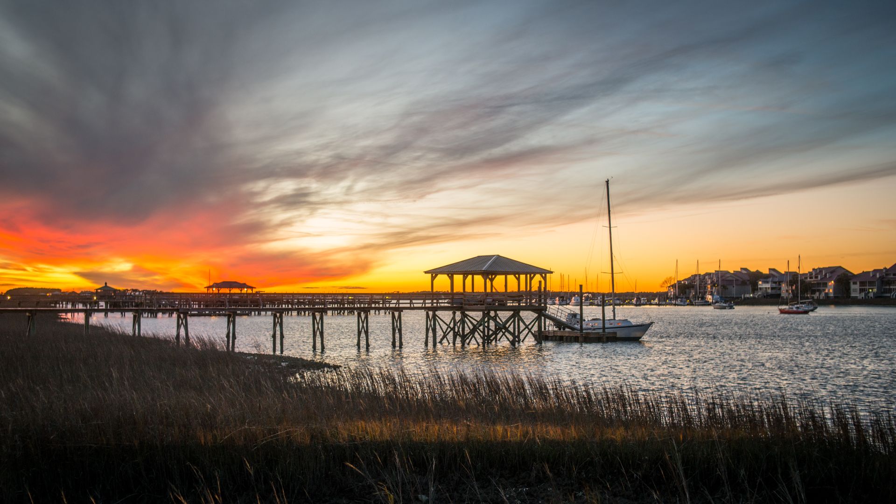
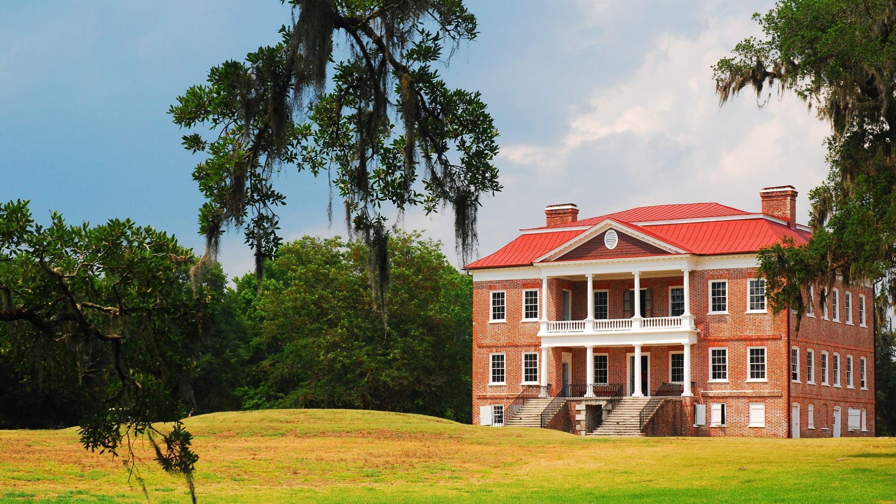














 MLS# 24026753
MLS# 24026753 



 The data relating to real estate for sale on this web site comes in part from the Broker ReciprocitySM Program of the Charleston Trident Multiple Listing Service. Real estate listings held by brokerage firms other than William Means Real Estate, LLC are marked with the Broker ReciprocitySM logo or the Broker ReciprocitySM thumbnail logo (a little black house) and detailed information about them includes the name of the listing brokers. Last updated on 10-18-2024 11:50 PM EST .
The broker providing these data believes them to be correct, but advises interested parties to confirm them before relying on them in a purchase decision.
Copyright 2024 Charleston Trident Multiple Listing Service, Inc. All rights reserved.
The data relating to real estate for sale on this web site comes in part from the Broker ReciprocitySM Program of the Charleston Trident Multiple Listing Service. Real estate listings held by brokerage firms other than William Means Real Estate, LLC are marked with the Broker ReciprocitySM logo or the Broker ReciprocitySM thumbnail logo (a little black house) and detailed information about them includes the name of the listing brokers. Last updated on 10-18-2024 11:50 PM EST .
The broker providing these data believes them to be correct, but advises interested parties to confirm them before relying on them in a purchase decision.
Copyright 2024 Charleston Trident Multiple Listing Service, Inc. All rights reserved.