Summerville, SC 29483
- 3 Beds
- 2 Full Baths
- 1 Half Baths
- 2,245 SqFt
- 2014 Year Built
- 0.17 Acres
- N/A Tax
- N/A Price Per SqFt
- 18 days Days On Site
- MLS# 24019358
- Residential
- Single Family Detached
- Active
- Approx Time on Market2 months, 18 days
- AreaSummerville/ridgeville
- CountyDorchester
- SubdivisionWhite Gables
What's Special
Welcome to this stunning 2-story residence nestled in the picturesque White Gables community of Summerville, SC. This charming Charleston-style house is move-in ready and just waiting for you to call it home. Upon entering the Charleston single house privacy door, you will find a quiet and hidden front porch where you can sit and enjoy reading or relaxing in your private space. This immaculate home features 3 spacious bedrooms, 2.5 bathrooms, and has 2,245 square feet of living space. The first floor offers a welcoming foyer leading to a large formal living room perfect for gatherings. The open floor plan includes a modern kitchen with upgraded cabinets, granite countertops, a stylish tile backsplash, stainless steel appliances and a gas range. Enjoy meals in the eat-in kitchen or the large separate dining area. Updates include new electric panel outside, replaced tankless water heater, wall safe, professionally painted exterior of home & garage, added stairs in garage for upper storage, hardwood floors through all rooms with exception of two guest rooms and much more!! The owner's suite provides a serene retreat with a garden tub, a walk-in shower, and a huge walk-in closet. The owner's suite has a lovely balcony to enjoy your morning coffee. There are two additional spacious bedrooms with carpet and a nice upstairs laundry room. Step outside to enjoy the screened back porch, Huge beautifully landscaped fenced in yard, and the detached 2-car garage offering ample storage space. Residents of White Gables enjoy a variety of amenities, including a community pool, clubhouse, tennis courts, basketball courts, and scenic walking/jogging trails. The community is also golf cart-friendly and includes playgrounds and gazebos for outdoor enjoyment. Located just minutes from Historic Downtown Summerville, this home is conveniently close to major commuter arteries, charming shops, diverse dining options, and top-rated schools in the Dorchester II School District. The Charleston International Airport, Boeing, Mercedes, Volvo, beaches and all the Charleston activities are just a short drive away! Don't miss the opportunity to make this enchanting home yours! Schedule a showing today and experience the best of Southern living in the heart of Summerville.
Agriculture / Farm
Grazing Permits Forest Service: No
Grazing Permits Private: No
Grazing Permits Blm: No
Horse: No
Farm Credit Service Incl: No
Association Fees / Info
Community Features: Clubhouse, Pool, RV/Boat Storage, Tennis Court(s), Trash, Walk/Jog Trails
Bathroom Info
Halfbaths: 1
Fullbaths: 2
Building Info
Levels: Two
Window Features: Some Thermal Wnd/Doors, Window Treatments - Some
Year Built: 2014
Floors: Ceramic Tile, Wood
Business Info
Rent Control: No
Buyer Compensation
Exterior Features
Fencing: Vinyl
Misc Ext: Patio, Front Porch, Screened
Pool Private: No
Style: Charleston Single
Garage / Parking
Gar Pkg: 2 Car Garage, Detached, Off Street, Garage Door Opener
Garage: Yes
Attached Garage: No
Green / Env Info
Interior Features
Door Features: Some Thermal Door(s)
Interior Features: Ceiling - Smooth, Tray Ceiling(s), High Ceilings, Garden Tub/Shower, Kitchen Island, Walk-In Closet(s), Ceiling Fan(s), Eat-in Kitchen, Formal Living, Entrance Foyer, Great, Pantry, Separate Dining
Fireplace: No
Laundry Features: Laundry Room
Lot Info
Lot Size: 0.17
Lot Desc: 0 - .5 Acre, Interior Lot, Level
Lot Size Units: Acres
Acres: 0.17
Lot Sqft: 7405.2
Irrigation Water Rights: No
Offer Compensation
Other
Security Features: Security System
Mobile Home Remains: No
Property Info
Property Type: A
Stories: 2
Foundation: Slab
Exterior: Cement Plank
New Construction: No
Roof: Architectural
Property Subtype: No
Building Area Units: Square Feet
View: No
Home Warranty: No
Habitable Residence: No
Room Info
Beds: 3
Primary Bedroom Features: Ceiling Fan(s), Garden Tub/Shower, Outside Access, Walk-In Closet(s)
Room Master Bedroom Level: Upper
Sale / Lease Info
Lease Renewal Option: No
Lease Considered: No
Lease Assignable: No
Special Features
Sqft Info
Sqft: 2245
Unit Info
Utilities / Hvac
Water Source: Public
Utilities: Dominion Energy, Summerville CPW
Heating: Yes
Heat: Natural Gas
Water Sewer: Public Sewer
Cooling: Central Air
Cooling: Yes
Waterfront / Water
Waterfront: No
Directions
From I-26, Take Exit 197 West To Nexton Parkway. Turn Right Onto County Rd S-10-65/w Richardson Ave. Turn Left Onto County Rd S-18-59/parsons Rd. Turn Right Onto Central Ave/county Road S-18-13. Turn Left Onto White Gables Dr. Turn Left Onto Trillium Ave. Turn Right Onto Barberry St. Turn Left Onto Amaryllis Ave. Home Is On The Left.Courtesy of listing office Coldwell Banker Realty
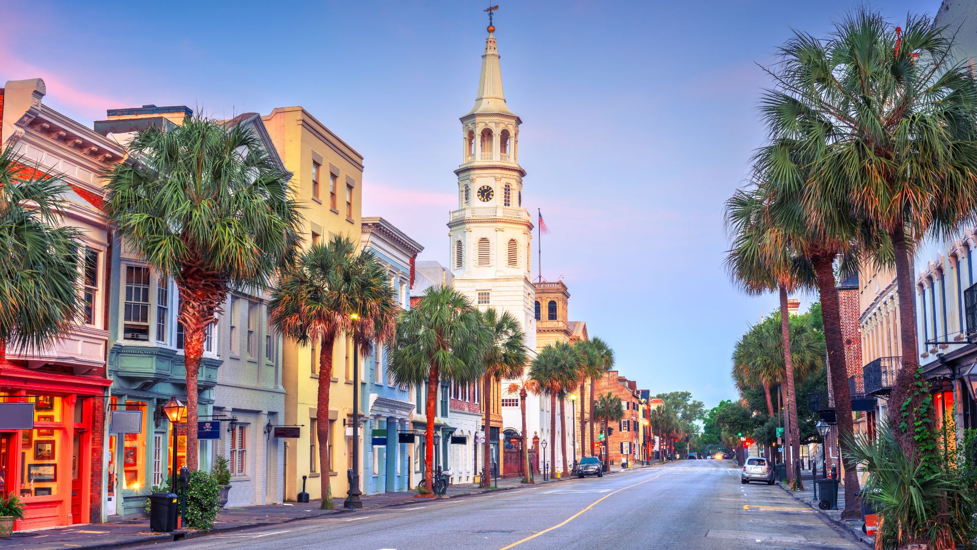
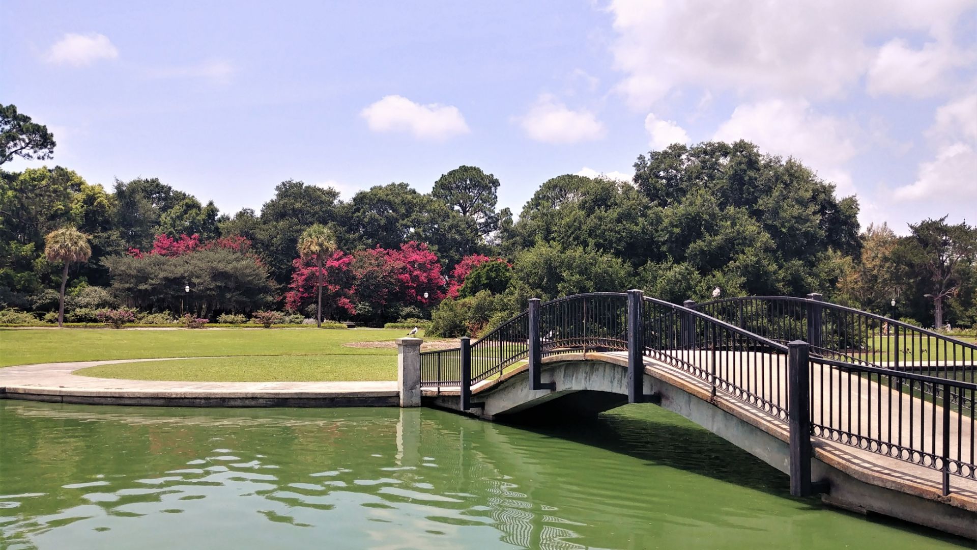

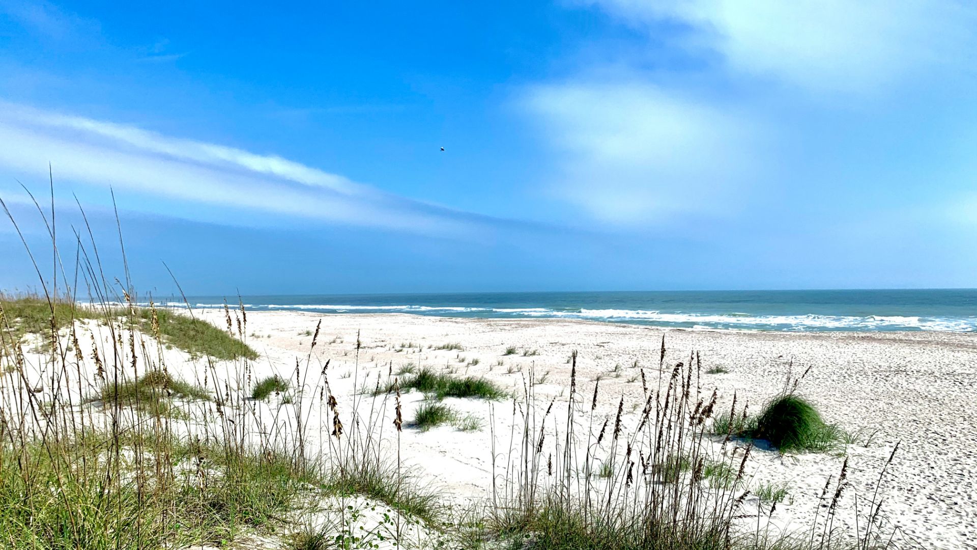
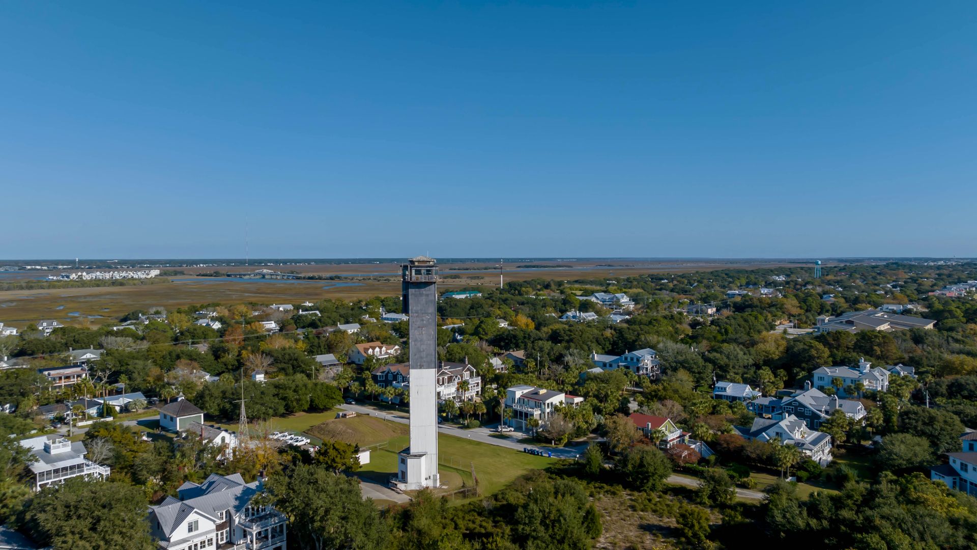
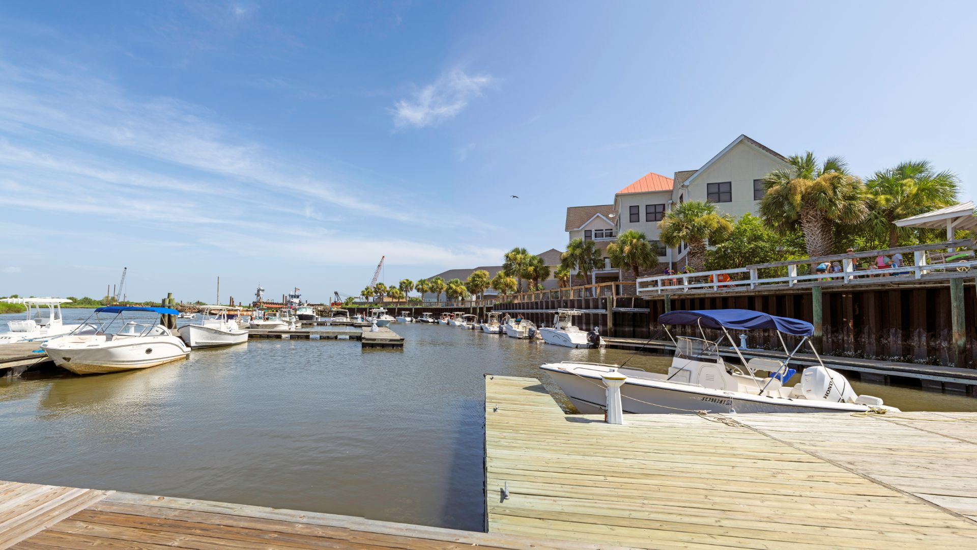
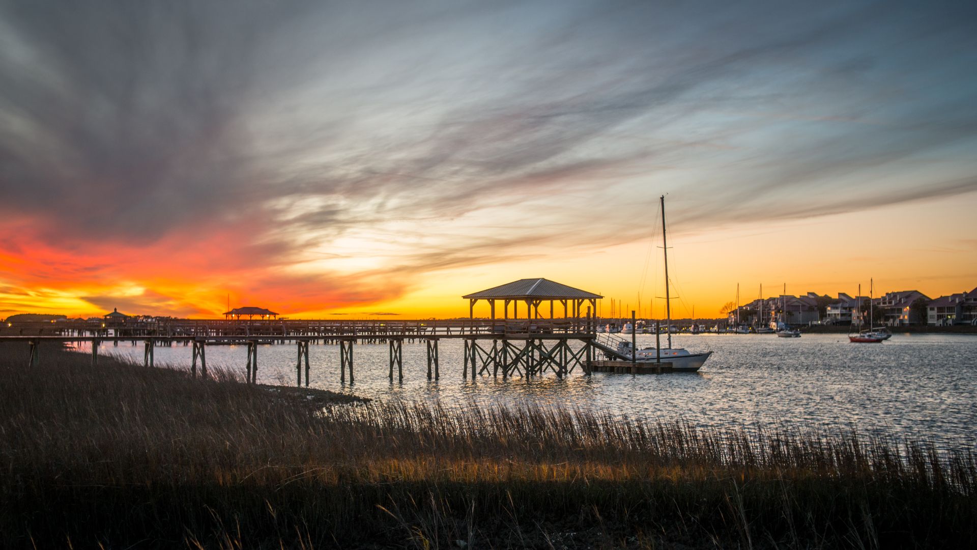
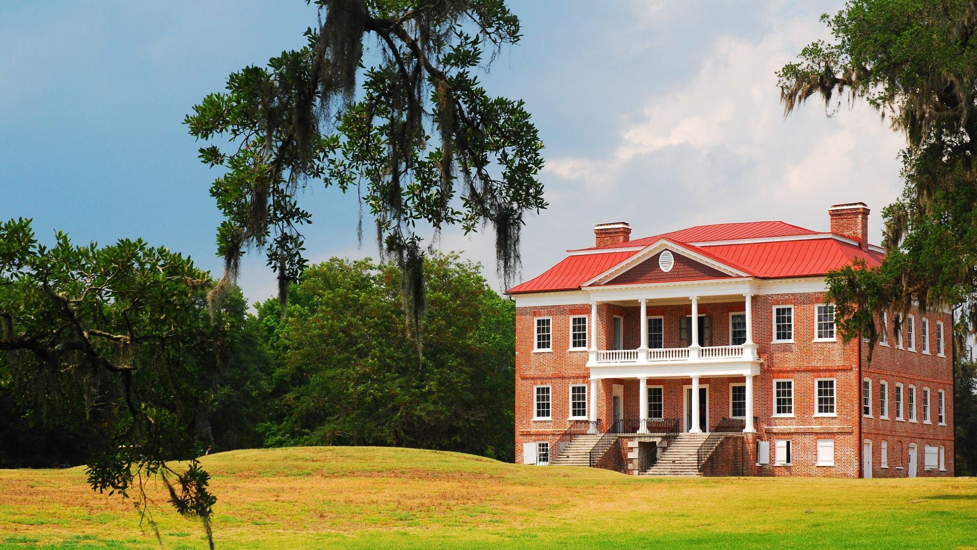







































 MLS# 24026719
MLS# 24026719 



 The data relating to real estate for sale on this web site comes in part from the Broker ReciprocitySM Program of the Charleston Trident Multiple Listing Service. Real estate listings held by brokerage firms other than William Means Real Estate, LLC are marked with the Broker ReciprocitySM logo or the Broker ReciprocitySM thumbnail logo (a little black house) and detailed information about them includes the name of the listing brokers. Last updated on 10-18-2024 11:50 PM EST .
The broker providing these data believes them to be correct, but advises interested parties to confirm them before relying on them in a purchase decision.
Copyright 2024 Charleston Trident Multiple Listing Service, Inc. All rights reserved.
The data relating to real estate for sale on this web site comes in part from the Broker ReciprocitySM Program of the Charleston Trident Multiple Listing Service. Real estate listings held by brokerage firms other than William Means Real Estate, LLC are marked with the Broker ReciprocitySM logo or the Broker ReciprocitySM thumbnail logo (a little black house) and detailed information about them includes the name of the listing brokers. Last updated on 10-18-2024 11:50 PM EST .
The broker providing these data believes them to be correct, but advises interested parties to confirm them before relying on them in a purchase decision.
Copyright 2024 Charleston Trident Multiple Listing Service, Inc. All rights reserved.