Summerville, SC 29483
- 3 Beds
- 2 Full Baths
- N/A Half Baths
- 1,427 SqFt
- 2002 Year Built
- 0.21 Acres
- N/A Tax
- N/A Price Per SqFt
- 5 days Days On Site
- MLS# 24026174
- Residential
- Single Family Detached
- Active
- Approx Time on Market5 days
- AreaSummerville/ridgeville
- CountyDorchester
- SubdivisionSunburst Lakes
What's Special
Welcome home! Not only does this house have the finishes of a model home, it will make you feel right at home with cozy feel that you will help you truly unwind. 221 Moon Dance lane is located in Sunburst lakes, filled with white picket fences and feels like a ''front porch'' community. Walk inside the home for an inviting feel with the tall ceilings, an open floor-plan perfect for entertaining guests. The kitchen with bar seating, features stainless steel appliances with the timeless grey kitchen cabinets featuring granite countertops is a chef's dream. The master bedroom located on the first floor has a true ''suite'' feel with the oversized bathroom with a garden size tub and shower, don't forget about the walk-in closet!Sometimes in life it's the little details that make a difference, this home has ceiling fans in every room and contemporary light fixtures in the kitchen and dining area!Just out the side door is your own patio perfect for that morning cup of coffee or afternoon bbq's! Talk about privacy, it backs up to woods so you will be sure to hear the birds chirp!So much to say about this home, I guess you'll have to come see this home for yourself!
Agriculture / Farm
Grazing Permits Forest Service: No
Grazing Permits Private: No
Grazing Permits Blm: No
Horse: No
Farm Credit Service Incl: No
Association Fees / Info
Community Features: Pool
Bathroom Info
Fullbaths: 2
Building Info
Levels: One
Year Built: 2002
Business Info
Rent Control: No
Buyer Compensation
Exterior Features
Fencing: Fence - Wooden Enclosed
Misc Ext: Patio, Front Porch
Pool Private: No
Garage / Parking
Gar Pkg: 1 Car Garage, Detached
Garage: Yes
Attached Garage: No
Green / Env Info
Interior Features
Interior Features: Ceiling - Cathedral/Vaulted, Garden Tub/Shower, Walk-In Closet(s), Eat-in Kitchen, Family, Living/Dining Combo, Pantry
Fireplace: No
Lot Info
Lot Size: 0.21
Lot Desc: Wooded
Lot Size Units: Acres
Acres: 0.21
Lot Sqft: 9147.6
Irrigation Water Rights: No
Offer Compensation
Other
Mobile Home Remains: No
Property Info
Property Type: A
Stories: 1
Foundation: Slab
Exterior: Vinyl Siding
New Construction: No
Roof: Architectural
Property Subtype: No
Building Area Units: Square Feet
Entry Location: Ground Level
View: No
Home Warranty: No
Habitable Residence: No
Room Info
Beds: 3
Primary Bedroom Features: Ceiling Fan(s), Garden Tub/Shower
Room Master Bedroom Level: Lower
Sale / Lease Info
Lease Renewal Option: No
Lease Considered: No
Lease Assignable: No
Special Features
Sqft Info
Sqft: 1427
Unit Info
Utilities / Hvac
Water Source: Public
Heating: Yes
Water Sewer: Public Sewer
Cooling: Central Air
Cooling: Yes
Waterfront / Water
Waterfront: No
Directions
Central Ave. To Old Orangeburg Rd. Make Left (at Publix) Approx. 1/4 Mile On Left Hand Side Is Entrance To Sunburst Lakes. Make Left At Stop Sign To The First Right. Follow Moon Dance To 221 On The Right.Courtesy of listing office The Real Estate Firm

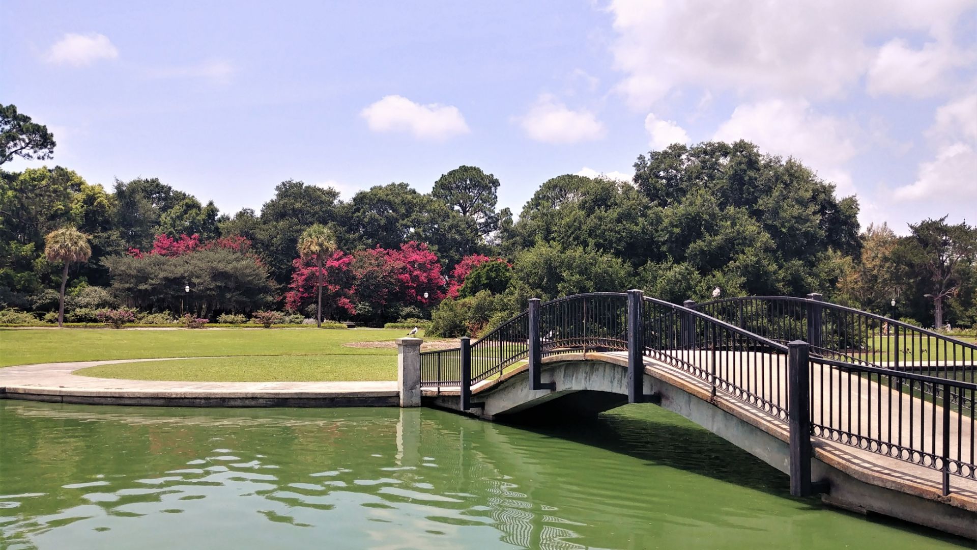
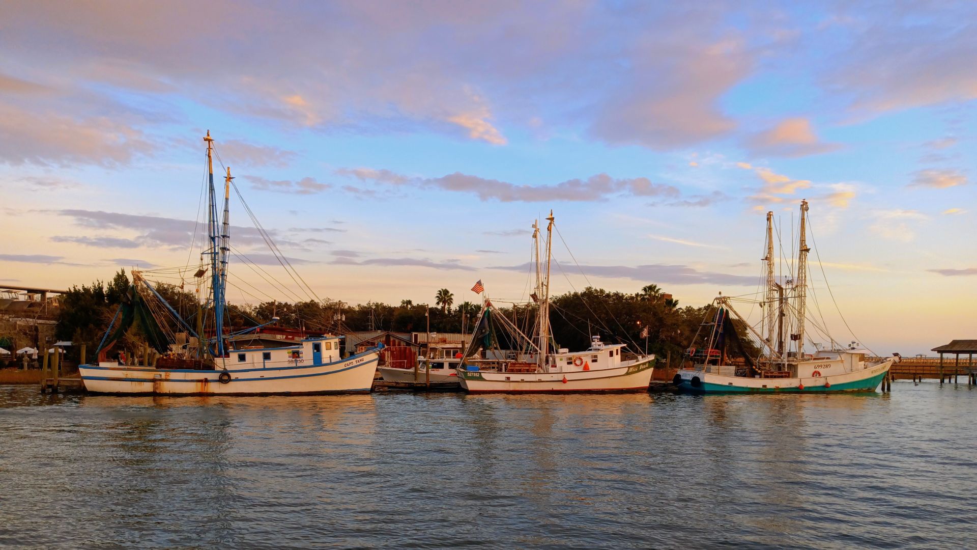
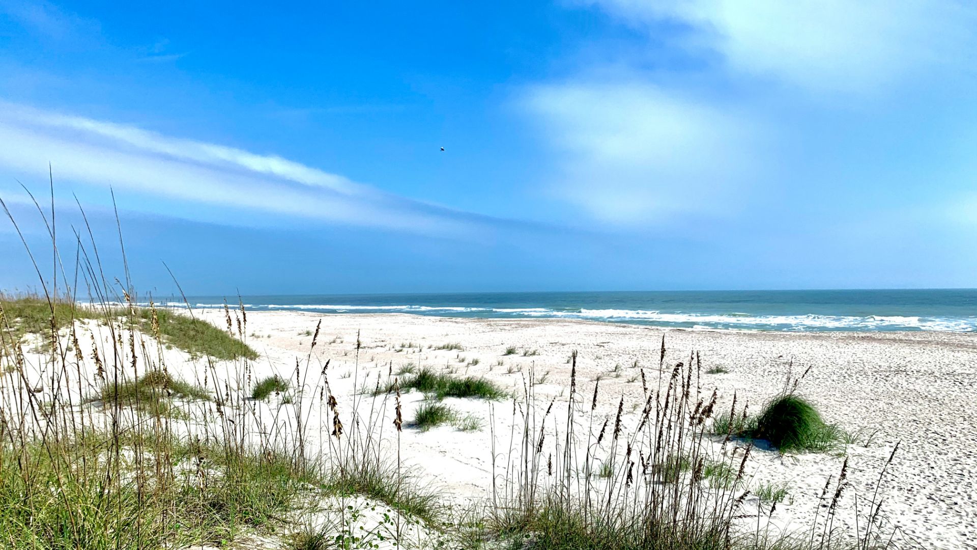
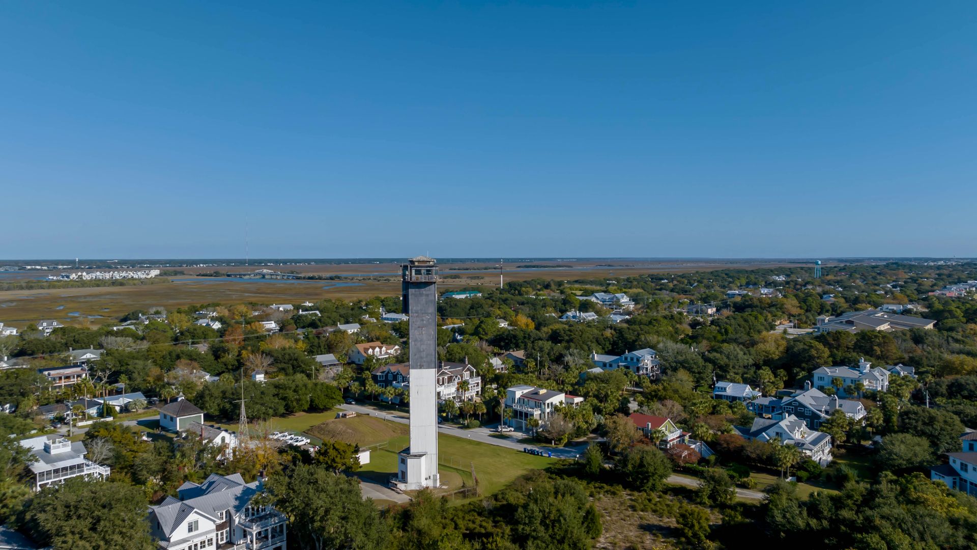
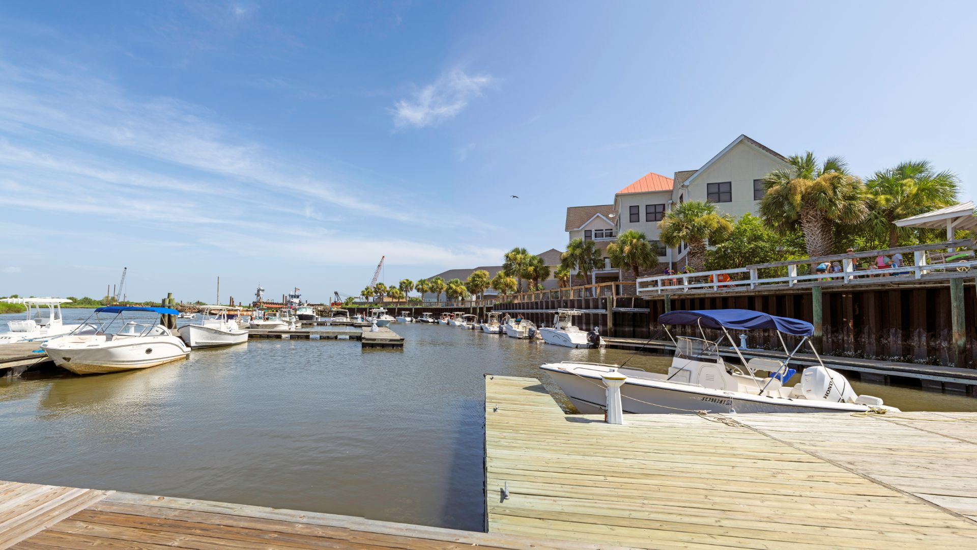
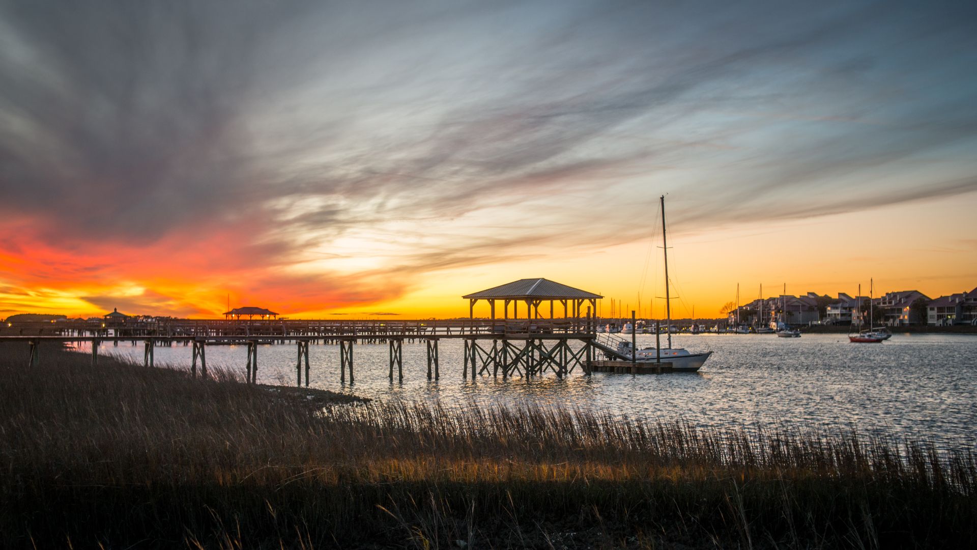
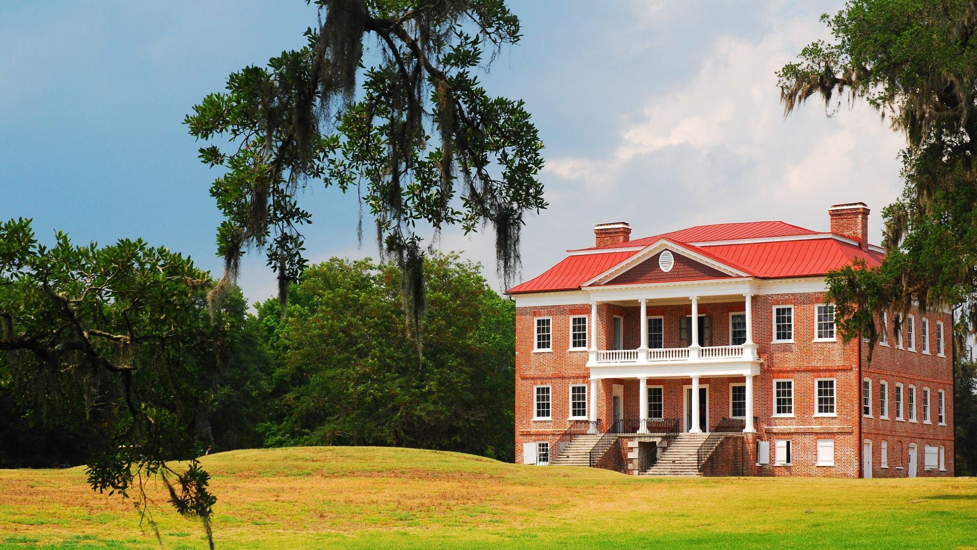






























 MLS# 24026528
MLS# 24026528 



 The data relating to real estate for sale on this web site comes in part from the Broker ReciprocitySM Program of the Charleston Trident Multiple Listing Service. Real estate listings held by brokerage firms other than William Means Real Estate, LLC are marked with the Broker ReciprocitySM logo or the Broker ReciprocitySM thumbnail logo (a little black house) and detailed information about them includes the name of the listing brokers. Last updated on 10-17-2024 9:04 AM EST .
The broker providing these data believes them to be correct, but advises interested parties to confirm them before relying on them in a purchase decision.
Copyright 2024 Charleston Trident Multiple Listing Service, Inc. All rights reserved.
The data relating to real estate for sale on this web site comes in part from the Broker ReciprocitySM Program of the Charleston Trident Multiple Listing Service. Real estate listings held by brokerage firms other than William Means Real Estate, LLC are marked with the Broker ReciprocitySM logo or the Broker ReciprocitySM thumbnail logo (a little black house) and detailed information about them includes the name of the listing brokers. Last updated on 10-17-2024 9:04 AM EST .
The broker providing these data believes them to be correct, but advises interested parties to confirm them before relying on them in a purchase decision.
Copyright 2024 Charleston Trident Multiple Listing Service, Inc. All rights reserved.