Summerville, SC 29486
- 3 Beds
- 2 Full Baths
- 1 Half Baths
- 1,699 SqFt
- 2024 Year Built
- 0.06 Acres
- N/A Tax
- N/A Price Per SqFt
- 3 days Days On Site
- MLS# 24026376
- Residential
- Single Family Attached
- Active
- Approx Time on Market3 days
- AreaSummerville, Ladson, Berkeley Cty
- CountyBerkeley
- SubdivisionNexton
What's Special
Design features for this home are available in the Documents section.Discover the perfect blend of modern living and convenience in this stunning Union townhome, designed for both comfort and entertaining. The open layout seamlessly connects the kitchen, dining, and family rooms, making it an ideal space for gatherings.The well-appointed kitchen features stainless steel appliances, including a gas range, dishwasher, and microwave, along with a functional workspace island. Beautiful white cabinetry and light, bright tile and quartz countertops enhance the aesthetic, ensuring a welcoming atmosphere.See supplement for more.Retreat to the rear covered patio, an inviting space complemented by the beautiful rear yard. The home also includes a 1-car garage with an adjacent parking pad for added convenience.Luxury vinyl plank flooring flows throughout the first floor and the second-floor hallway, providing a cohesive and stylish look (stairs are stained oak treads). The townhome is just a short walk from Midtown's amenity center, which boasts a resort-style pool, clubhouse with gym, and sports courts for pickleball, tennis, and basketball.Additionally, the townhome regime fee covers exterior insurance, maintenance, termite bond, roof, landscaping, and irrigation, allowing you to enjoy a carefree lifestyle.
Agriculture / Farm
Grazing Permits Forest Service: No
Grazing Permits Private: No
Grazing Permits Blm: No
Horse: No
Farm Credit Service Incl: No
Association Fees / Info
Community Features: Clubhouse, Dog Park, Fitness Center, Park, Pool, Tennis Court(s), Walk/Jog Trails
Bathroom Info
Halfbaths: 1
Fullbaths: 2
Building Info
Levels: Two
Year Built: 2024
Floors: Ceramic Tile
Business Info
Rent Control: No
Buyer Compensation
Exterior Features
Fencing: Partial
Misc Ext: Covered
Exterior Features: Lawn Irrigation
Pool Private: No
Garage / Parking
Gar Pkg: 1 Car Garage, Off Street
Garage: Yes
Attached Garage: No
Green / Env Info
Interior Features
Interior Features: Ceiling - Smooth, High Ceilings, Kitchen Island, Walk-In Closet(s), Eat-in Kitchen, Family, Other (Use Remarks), Pantry
Fireplace: No
Laundry Features: Laundry Room
Lot Info
Lot Size: 0.06
Lot Desc: 0 - .5 Acre
Lot Size Units: Acres
Acres: 0.06
Lot Sqft: 2613.6
Irrigation Water Rights: No
Offer Compensation
Other
Mobile Home Remains: No
Property Info
Property Type: A
Stories: 2
Foundation: Raised Slab
Exterior: Cement Plank
New Construction: Yes
Roof: Architectural
Property Subtype: No
Building Area Units: Square Feet
Special: 10 Yr Warranty
View: No
Home Warranty: Yes
Habitable Residence: No
Structure Type: Townhouse
Room Info
Beds: 3
Primary Bedroom Features: Walk-In Closet(s)
Room Master Bedroom Level: Upper
Sale / Lease Info
Lease Renewal Option: No
Lease Considered: No
Lease Assignable: No
Special Features
Green: HERS Index Score
Sqft Info
Sqft: 1699
Unit Info
Utilities / Hvac
Water Source: Public
Utilities: BCW & SA, Berkeley Elect Co-Op, Dominion Energy
Heating: Yes
Heat: Forced Air, Natural Gas
Water Sewer: Public Sewer
Cooling: Central Air
Cooling: Yes
Waterfront / Water
Waterfront: No
Directions
From I-26, Take 197b Onto Nexton Pkwy, Turn Right On Midtown Ave., Left On Clearblue Lp., Left On Symphony Ave.Courtesy of listing office Carolina Cottage Homes, LLC
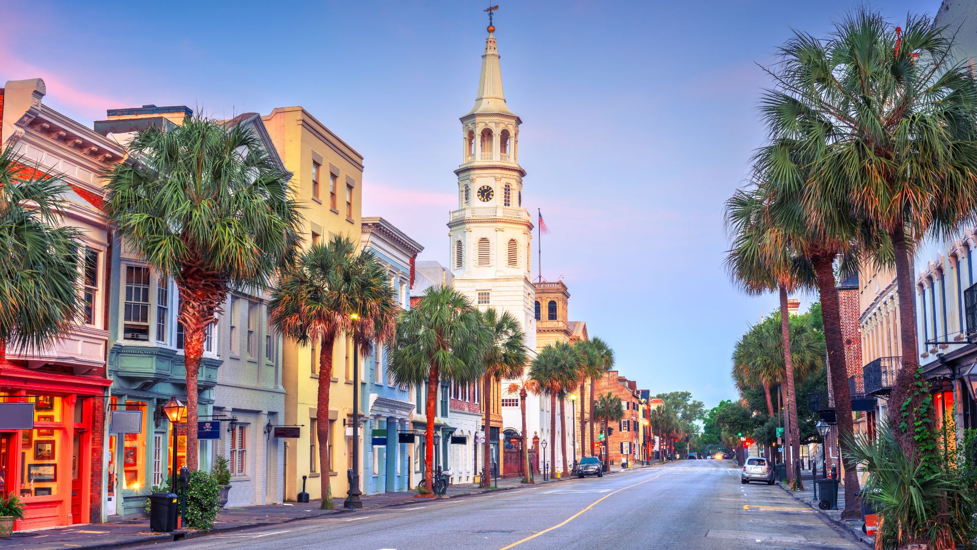
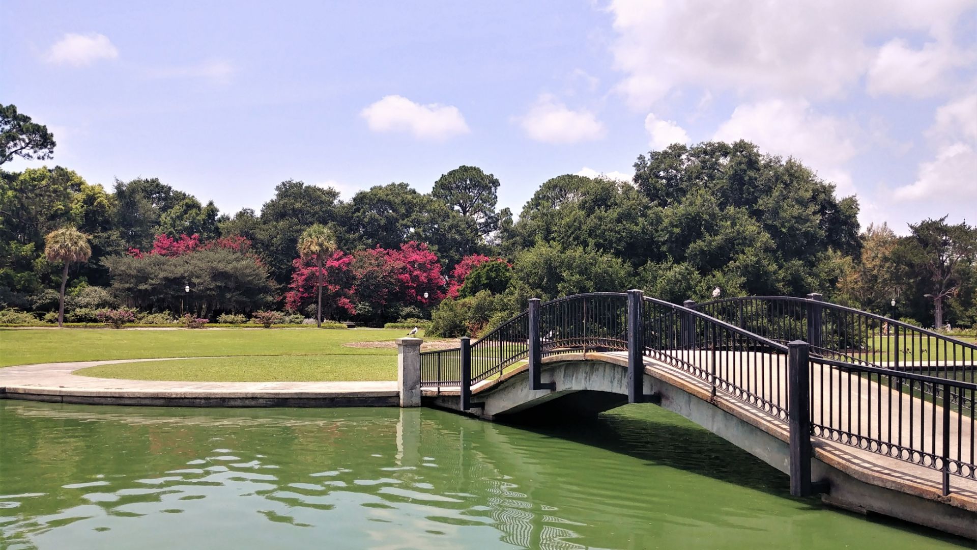

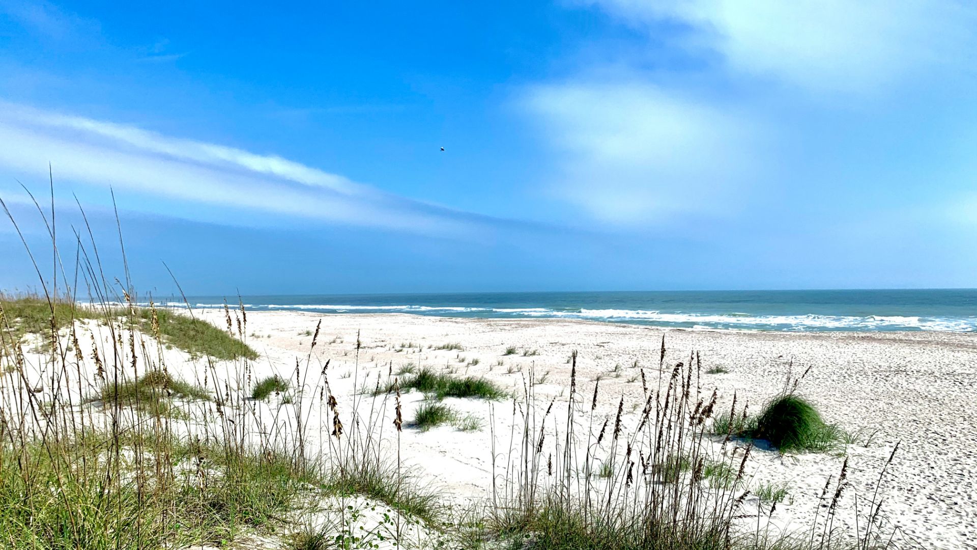
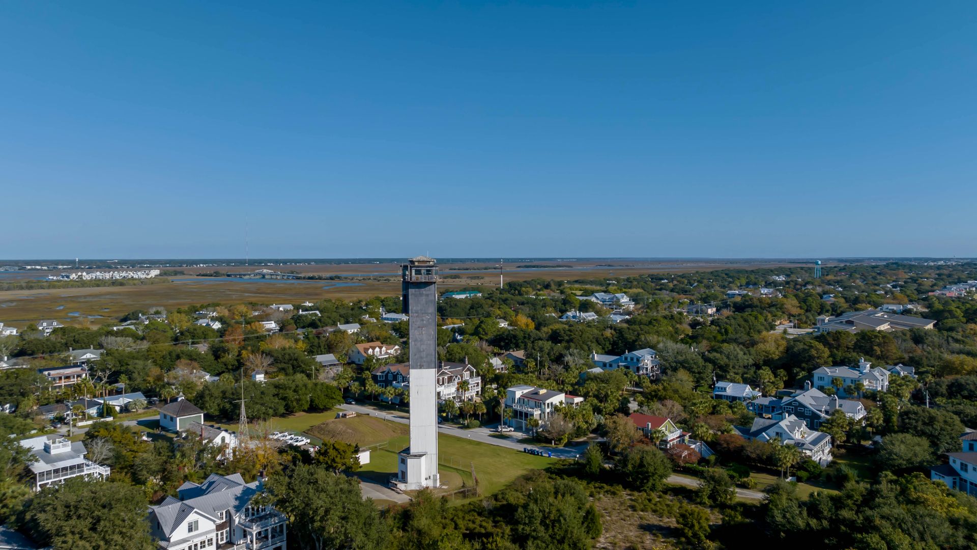
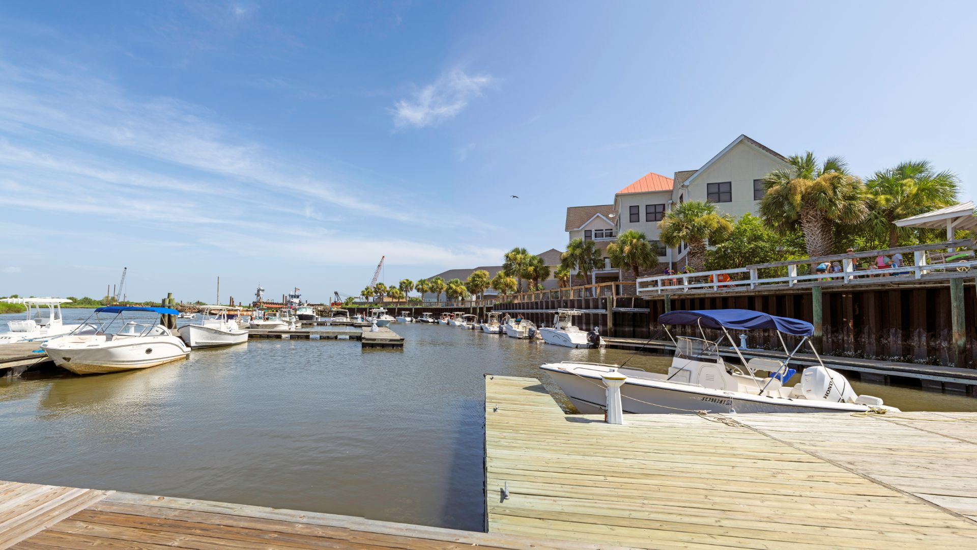
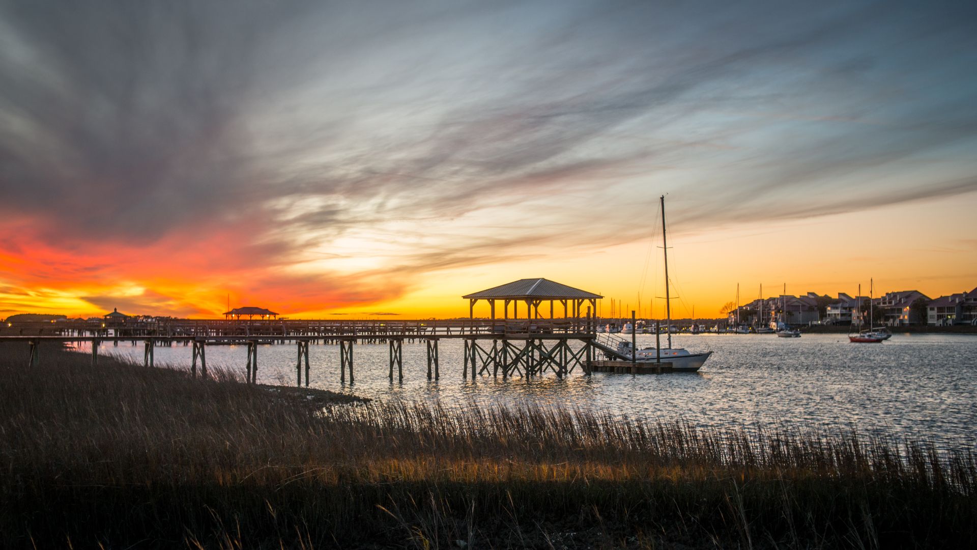
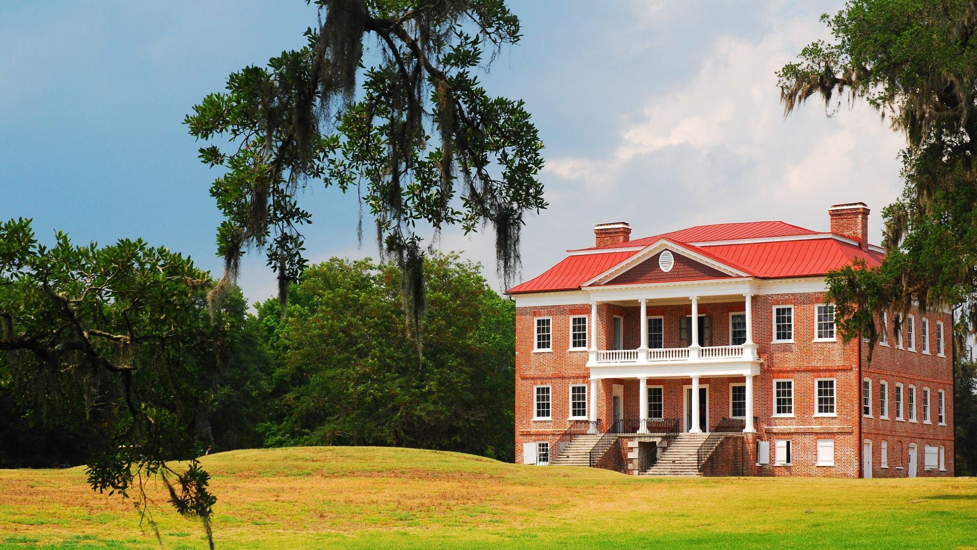


























 MLS# 24026245
MLS# 24026245 



 The data relating to real estate for sale on this web site comes in part from the Broker ReciprocitySM Program of the Charleston Trident Multiple Listing Service. Real estate listings held by brokerage firms other than William Means Real Estate, LLC are marked with the Broker ReciprocitySM logo or the Broker ReciprocitySM thumbnail logo (a little black house) and detailed information about them includes the name of the listing brokers. Last updated on 10-19-2024 7:08 AM EST .
The broker providing these data believes them to be correct, but advises interested parties to confirm them before relying on them in a purchase decision.
Copyright 2024 Charleston Trident Multiple Listing Service, Inc. All rights reserved.
The data relating to real estate for sale on this web site comes in part from the Broker ReciprocitySM Program of the Charleston Trident Multiple Listing Service. Real estate listings held by brokerage firms other than William Means Real Estate, LLC are marked with the Broker ReciprocitySM logo or the Broker ReciprocitySM thumbnail logo (a little black house) and detailed information about them includes the name of the listing brokers. Last updated on 10-19-2024 7:08 AM EST .
The broker providing these data believes them to be correct, but advises interested parties to confirm them before relying on them in a purchase decision.
Copyright 2024 Charleston Trident Multiple Listing Service, Inc. All rights reserved.