Moncks Corner, SC 29461
- 3 Beds
- 1 Full Baths
- N/A Half Baths
- 1,000 SqFt
- 1958 Year Built
- 0.19 Acres
- N/A Tax
- N/A Price Per SqFt
- 1 day Days On Site
- MLS# 24026758
- Residential
- Single Family Detached
- Active
- Approx Time on Market1 day
- AreaGoose Creek / Moncks Corner - Hwy52- Cooper River
- CountyBerkeley
- SubdivisionBoulder Bluff
What's Special
Right inhe middle of Goose Creek, this all brick one-story home waits for its new owners whether it is a Buyer wanting to downsize, a buyer moving up or an investor looking for a good opportunity, this home provides it all. With a large fenced-in backyard, oversized driveway and screened-in porch, this home is sure to check off so many boxes for your needs. Inside, the space is filled with natural light through the large windows that bounce off the original hardwood flooring that extends throughout most of the home and the bedrooms. Closet space is everywhere with two hall linen closets and a full bath with tub/shower combo. The kitchen offers plenty of counter space as it is, but open the space up and do a remodel of the kitchen and this could be the perfect space you want.All of the bedrooms are a good size. A formal dining room could be used as a living room in this versatile space. Come take a look at what this home has to offer!!
Agriculture / Farm
Grazing Permits Forest Service: No
Grazing Permits Private: No
Grazing Permits Blm: No
Horse: No
Farm Credit Service Incl: No
Association Fees / Info
Community Features: Bus Line, Central TV Antenna, Other, Park, RV Parking, RV/Boat Storage, Trash
Bathroom Info
Fullbaths: 1
Building Info
Levels: One
Year Built: 1958
Floors: Laminate, Wood
Business Info
Rent Control: No
Buyer Compensation
Exterior Features
Misc Ext: Deck, Patio, Front Porch, Screened
Pool Private: No
Style: Ranch, Traditional
Garage / Parking
Gar Pkg: Off Street, Other (Use Remarks)
Garage: No
Attached Garage: No
Green / Env Info
Interior Features
Interior Features: Eat-in Kitchen, Family, Formal Living, Great, Living/Dining Combo, Office, Other (Use Remarks), Separate Dining, Utility
Fireplace: No
Laundry Features: Laundry Room
Lot Info
Lot Size: 0.19
Lot Desc: 0 - .5 Acre, Interior Lot, Level
Lot Size Units: Acres
Acres: 0.19
Lot Sqft: 8276.4
Irrigation Water Rights: No
Offer Compensation
Other
Mobile Home Remains: No
Property Info
Property Type: A
Stories: 1
Foundation: Crawl Space
Exterior: Brick, Brick Veneer
New Construction: No
Roof: Architectural
Property Subtype: No, Workshop
Building Area Units: Square Feet
Entry Location: Ground Level
View: No
Home Warranty: No
Habitable Residence: No
Room Info
Beds: 3
Room Master Bedroom Level: Lower
Sale / Lease Info
Lease Renewal Option: No
Lease Considered: No
Lease Assignable: No
Special Features
Sqft Info
Sqft: 1000
Unit Info
Utilities / Hvac
Water Source: Public
Utilities: BCW & SA, City of Goose Creek
Heating: Yes
Heat: Electric, See Remarks
Water Sewer: Public Sewer
Cooling: Central Air, Window Unit(s)
Cooling: Yes
Waterfront / Water
Waterfront: No
Directions
Take Highway 52 To Stephanie Drive. Turn Left Onto Mary Scott And Home Will Be On The Right.Courtesy of listing office The Real Estate Firm
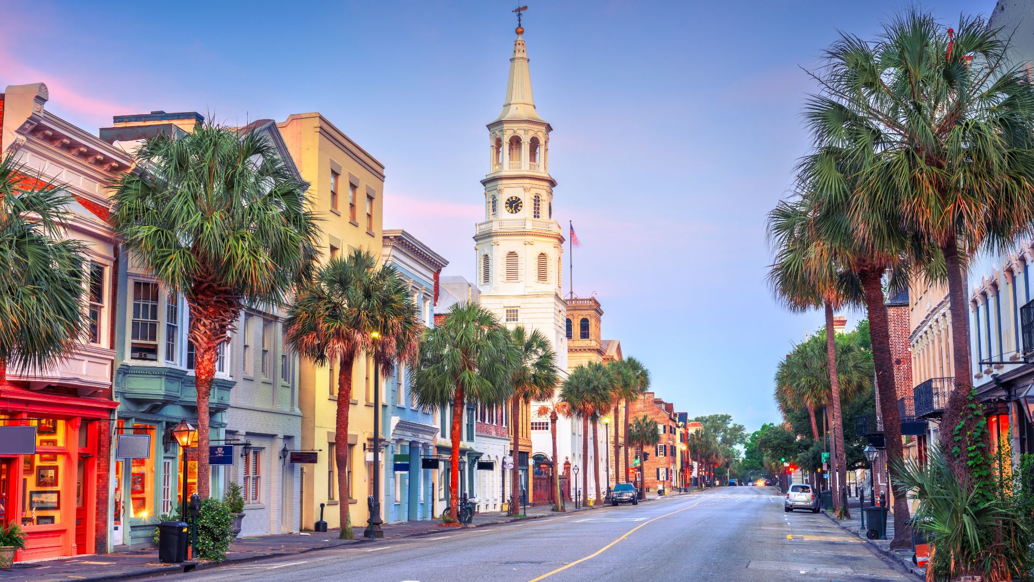
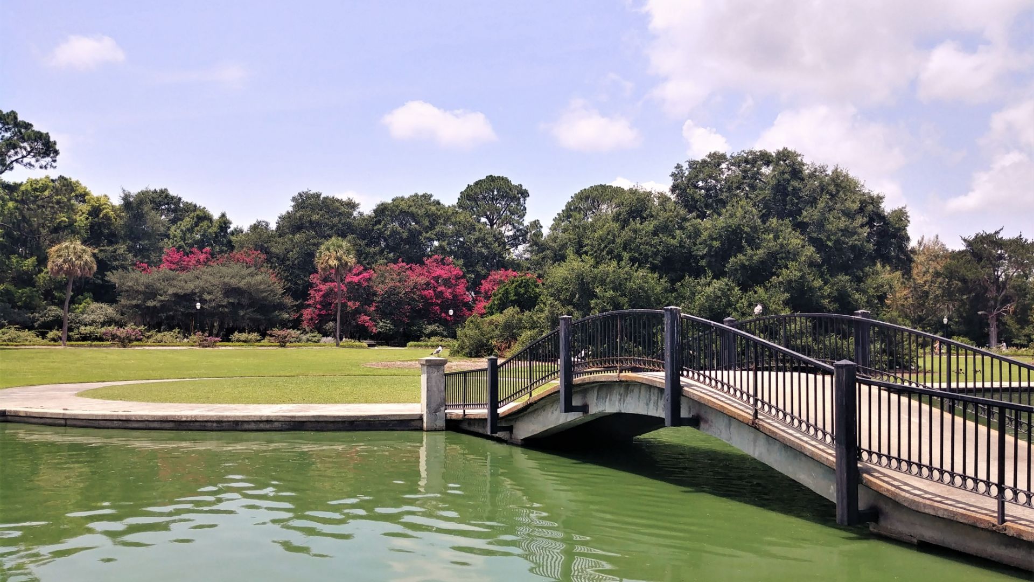

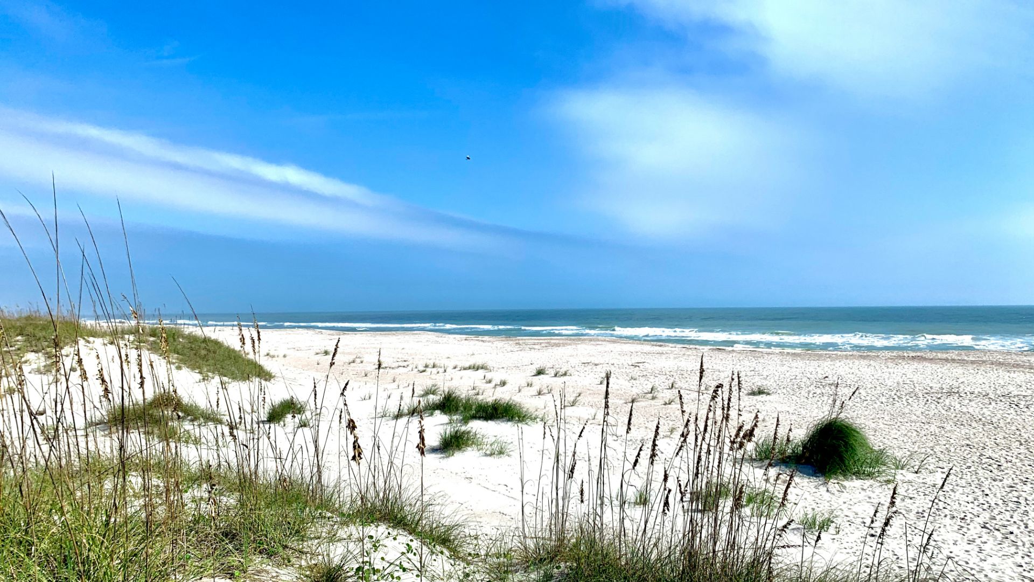
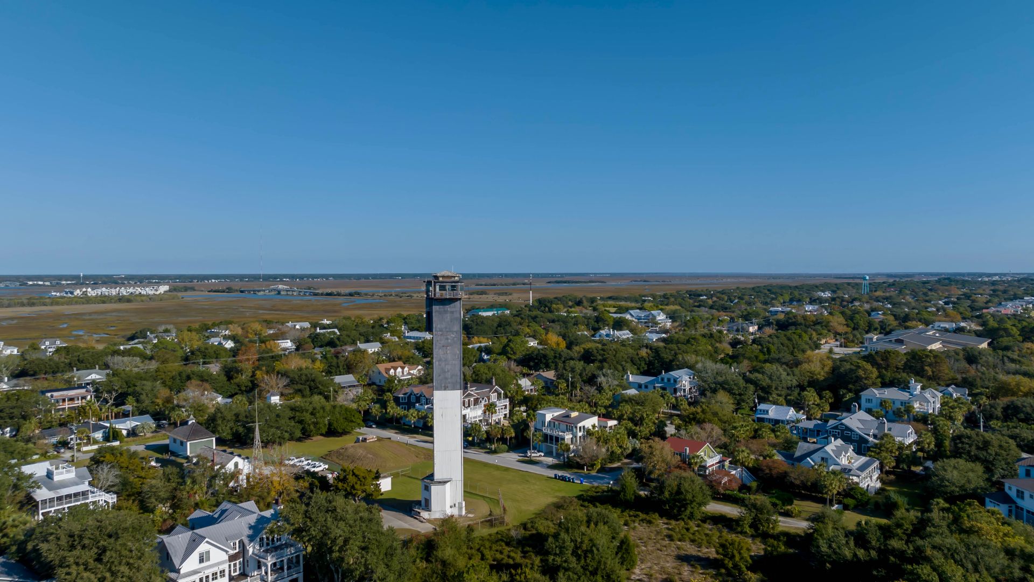
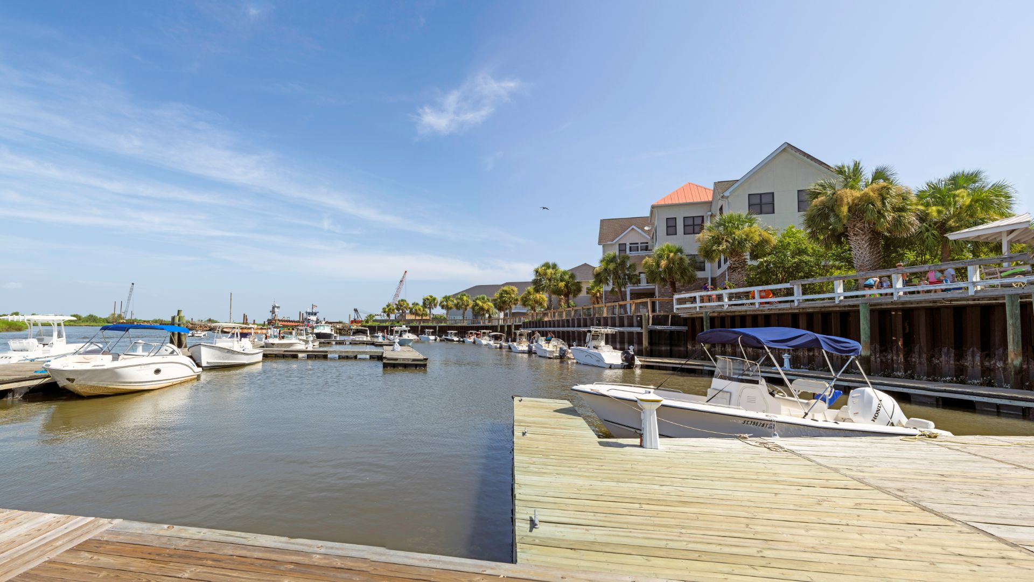

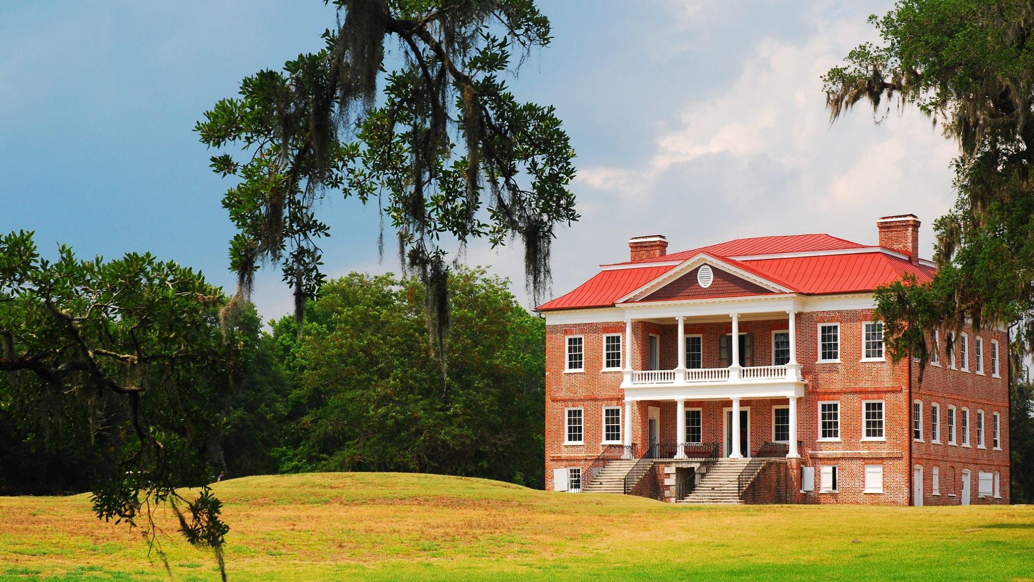
















 MLS# 24025000
MLS# 24025000 

 The data relating to real estate for sale on this web site comes in part from the Broker ReciprocitySM Program of the Charleston Trident Multiple Listing Service. Real estate listings held by brokerage firms other than William Means Real Estate, LLC are marked with the Broker ReciprocitySM logo or the Broker ReciprocitySM thumbnail logo (a little black house) and detailed information about them includes the name of the listing brokers. Last updated on 10-20-2024 11:50 PM EST .
The broker providing these data believes them to be correct, but advises interested parties to confirm them before relying on them in a purchase decision.
Copyright 2024 Charleston Trident Multiple Listing Service, Inc. All rights reserved.
The data relating to real estate for sale on this web site comes in part from the Broker ReciprocitySM Program of the Charleston Trident Multiple Listing Service. Real estate listings held by brokerage firms other than William Means Real Estate, LLC are marked with the Broker ReciprocitySM logo or the Broker ReciprocitySM thumbnail logo (a little black house) and detailed information about them includes the name of the listing brokers. Last updated on 10-20-2024 11:50 PM EST .
The broker providing these data believes them to be correct, but advises interested parties to confirm them before relying on them in a purchase decision.
Copyright 2024 Charleston Trident Multiple Listing Service, Inc. All rights reserved.