Summerville, SC 29486
- 5 Beds
- 4 Full Baths
- 1 Half Baths
- 3,196 SqFt
- 2007 Year Built
- 0.19 Acres
- N/A Tax
- N/A Price Per SqFt
- Listed Today Days On Site
- MLS# 24026292
- Residential
- Single Family Detached
- Active
- Approx Time on MarketListed Today
- AreaSummerville, Ladson, Berkeley Cty
- CountyBerkeley
- SubdivisionCane Bay Plantation
What's Special
Introducing a stunning family haven that combines comfort and convenience in one swoop! Nestled in the friendly confines of Cane Bay, this slice of suburban splendor boasts a spacious 3,196 square feet of living area designed for both relaxation and lively entertaining.This home features not one, but two primary bedrooms on the main level - ideal for those who appreciate a touch of privacy and luxury without needing to traverse stairs. The ground floor is further enhanced by two additional good sized bedrooms, making it a breeze to host guests or provide a separate space for the kids.But wait, there's more! Venture above the garage and you'll find a fifth en-suite bedroom, a perfect retreat for teenagers, long-term guests, or possibly your own hideaway when therest of the house buzzes with activity. This domicile isn't just spacious; it's also smartly laid out to cater to various family dynamics.Waltzing into the large chef's kitchen, culinary enthusiasts will be over the moon with the ample cabinetry - a charming challenge to fill! Whether you're whipping up a batch of cookies or a gourmet meal, this kitchen responds with flair and function.The home is not just a feast for the tastebuds but also a treat for the eyes, meticulously cared for and ready for you to move in without skipping a beat. The neutral color palette beckons you to add your personal touch, easily transforming this house into your home sweet home.Let's talk neighborhood - the cherry on top! With Cane Bay High School just a stone's throw away, your teenagers can hit the snooze button one more time before school. Need a last-minute dinner ingredient? Publix Super Market is less than a mile away. And for those who relish the outdoors, the Cane Bay Trails offer a scenic escape to stretch your legs and bask in nature's beauty.Why just read about it when you could be living it? This house isn't just a dwelling; it's a place for new beginnings, laughter-filled evenings, and the forging of unforgettable memories. A word of caution, though: guests may never want to leave!Still thinking it over? Consider this: owning a home like this means you'll always have the perfect setting for every chapter of your life story. From the mundane to the magical, these walls eagerly await the echoes of your life's most cherished moments. Welcome home to a residence that's as multidimensional as your family's desires and dreams.
Agriculture / Farm
Grazing Permits Forest Service: No
Grazing Permits Private: No
Grazing Permits Blm: No
Horse: No
Farm Credit Service Incl: No
Association Fees / Info
Community Features: Park, Pool
Bathroom Info
Halfbaths: 1
Fullbaths: 4
Building Info
Levels: Two
Window Features: Window Treatments
Year Built: 2007
Floors: Ceramic Tile, Wood
Business Info
Rent Control: No
Buyer Compensation
Exterior Features
Misc Ext: Covered, Front Porch
Exterior Features: Lawn Irrigation
Pool Private: No
Style: Traditional
Garage / Parking
Gar Pkg: 2 Car Garage, Off Street, Garage Door Opener
Garage: Yes
Attached Garage: No
Green / Env Info
Interior Features
Desclocation: Living Room, One
Interior Features: Ceiling - Cathedral/Vaulted, Ceiling - Smooth, Kitchen Island, Walk-In Closet(s), Eat-in Kitchen, Frog Attached, Great, Living/Dining Combo
Fireplace: Yes
Laundry Features: Laundry Room
Num Fireplaces: 1
Lot Info
Lot Size: 0.19
Lot Desc: Wooded
Lot Size Units: Acres
Acres: 0.19
Lot Sqft: 8276.4
Irrigation Water Rights: No
Offer Compensation
Other
Mobile Home Remains: No
Property Info
Property Type: A
Stories: 2
Foundation: Slab
Exterior: Vinyl Siding
New Construction: No
Roof: Architectural
Property Subtype: No
Building Area Units: Square Feet
View: No
Home Warranty: No
Habitable Residence: No
Room Info
Beds: 5
Primary Bedroom Features: Ceiling Fan(s), Garden Tub/Shower, Split, Walk-In Closet(s)
Room Master Bedroom Level: Lower
Sale / Lease Info
Lease Renewal Option: No
Lease Considered: No
Lease Assignable: No
Special Features
Sqft Info
Sqft: 3196
Unit Info
Utilities / Hvac
Water Source: Public
Utilities: BCW & SA, Berkeley Elect Co-Op, Dominion Energy
Heating: Yes
Water Sewer: Public Sewer
Cooling: Central Air
Cooling: Yes
Waterfront / Water
Waterfront: No
Directions
Nexton Parkway To Cane Bay Blvd . Right On Decatur, Go About 1/2 Mile And Turn Left On Decatur Dr. Again. 399 Is Down On Your Left.Courtesy of listing office Keller Williams Realty Charleston West Ashley
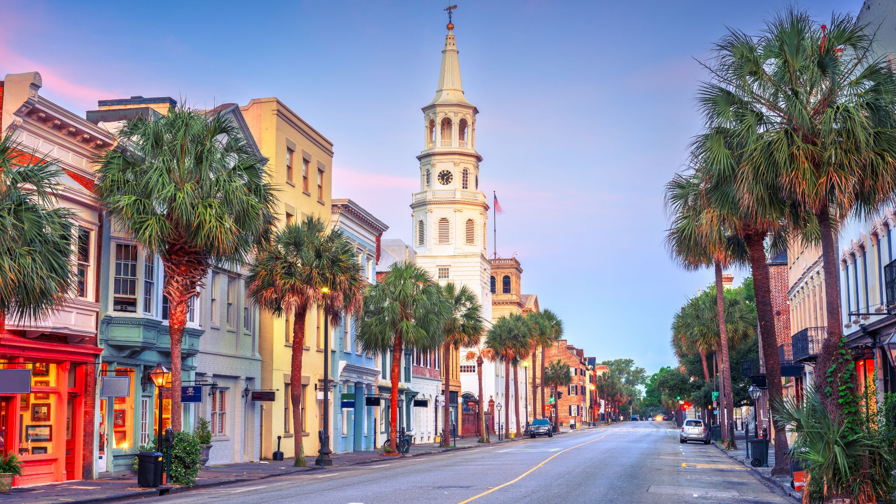
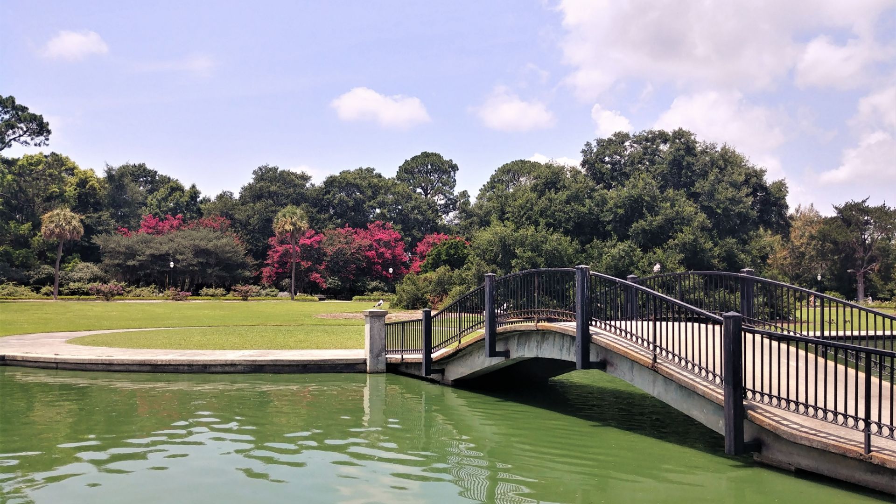
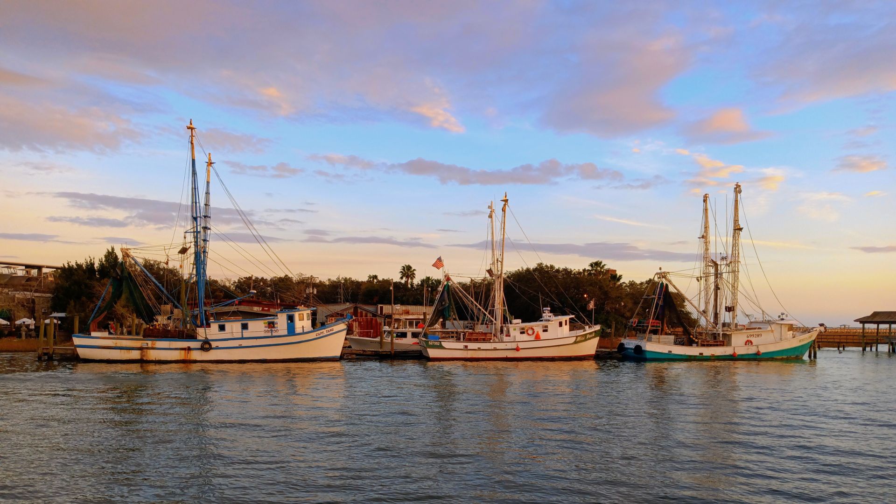
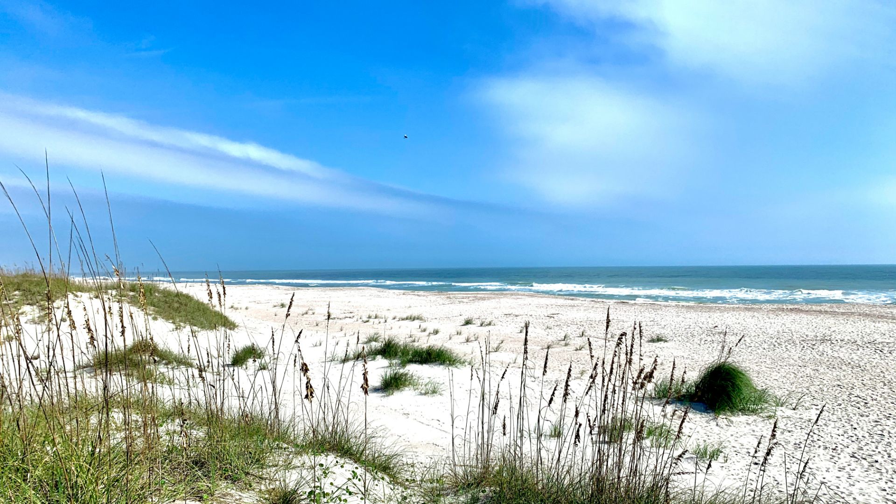
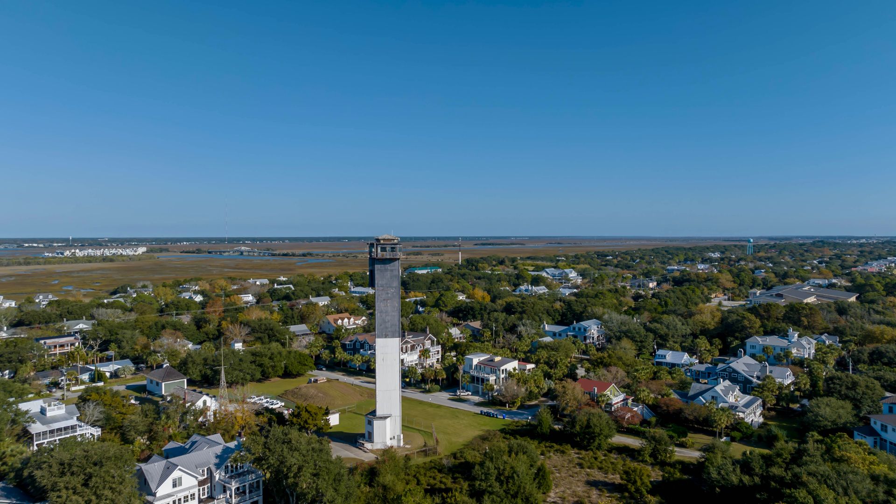
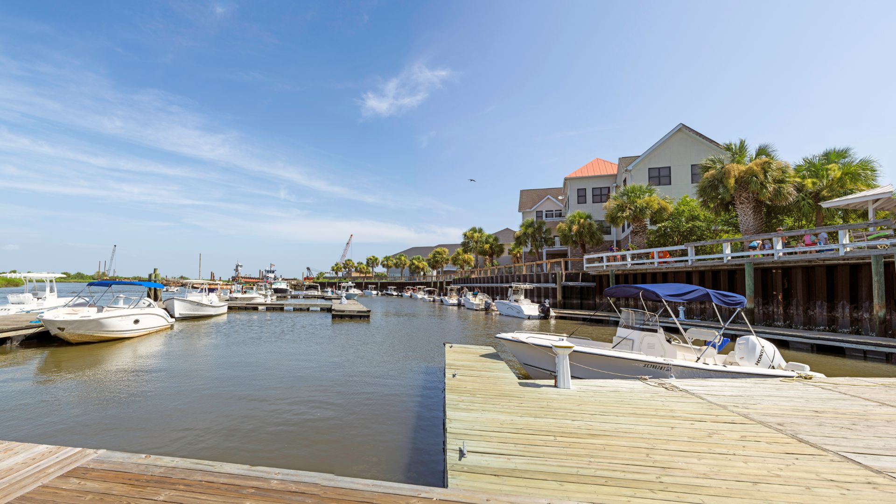
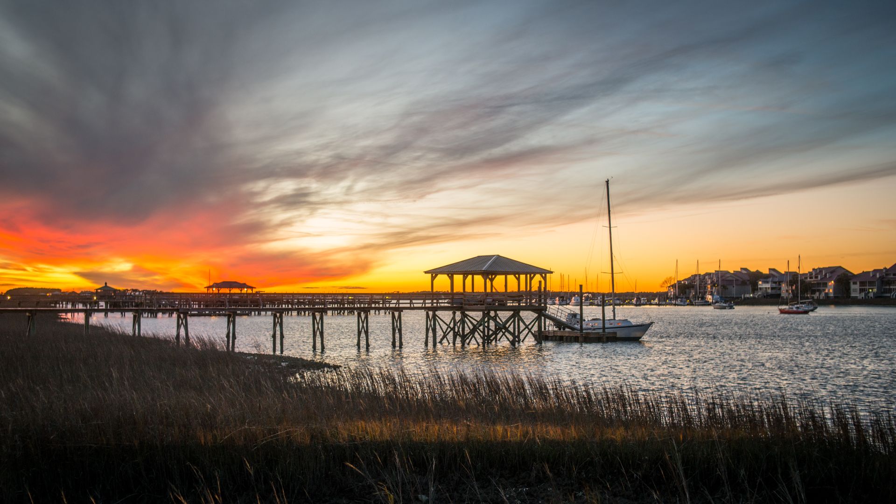
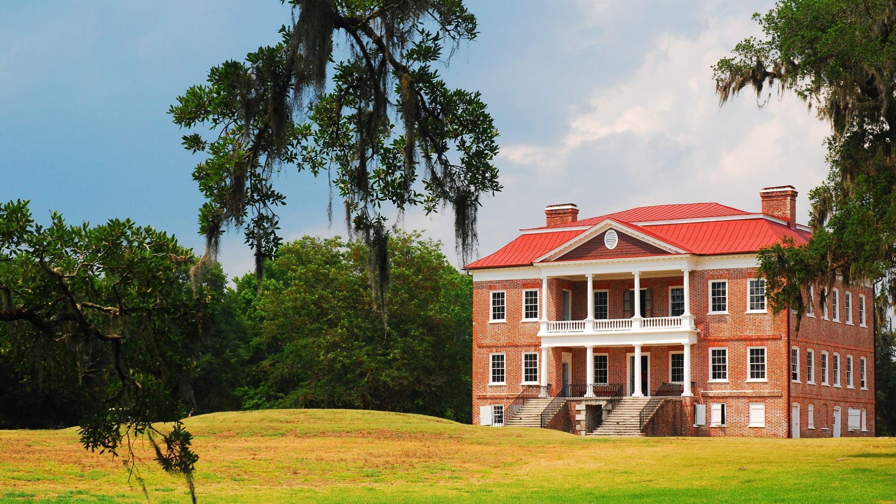














































 MLS# 24025169
MLS# 24025169  The data relating to real estate for sale on this web site comes in part from the Broker ReciprocitySM Program of the Charleston Trident Multiple Listing Service. Real estate listings held by brokerage firms other than William Means Real Estate, LLC are marked with the Broker ReciprocitySM logo or the Broker ReciprocitySM thumbnail logo (a little black house) and detailed information about them includes the name of the listing brokers. Last updated on 10-15-2024 2:00 PM EST .
The broker providing these data believes them to be correct, but advises interested parties to confirm them before relying on them in a purchase decision.
Copyright 2024 Charleston Trident Multiple Listing Service, Inc. All rights reserved.
The data relating to real estate for sale on this web site comes in part from the Broker ReciprocitySM Program of the Charleston Trident Multiple Listing Service. Real estate listings held by brokerage firms other than William Means Real Estate, LLC are marked with the Broker ReciprocitySM logo or the Broker ReciprocitySM thumbnail logo (a little black house) and detailed information about them includes the name of the listing brokers. Last updated on 10-15-2024 2:00 PM EST .
The broker providing these data believes them to be correct, but advises interested parties to confirm them before relying on them in a purchase decision.
Copyright 2024 Charleston Trident Multiple Listing Service, Inc. All rights reserved.