Goose Creek, SC 29445
- 3 Beds
- 1 Full Baths
- N/A Half Baths
- 1,084 SqFt
- 1968 Year Built
- 0.18 Acres
- N/A Tax
- N/A Price Per SqFt
- 7 days Days On Site
- MLS# 24020309
- Residential
- Single Family Detached
- Active Contingent
- Approx Time on Market2 months, 7 days
- AreaGoose Creek / Moncks Corner - Hwy52- Cooper River
- CountyBerkeley
- SubdivisionBoulder Bluff
What's Special
Welcome to 428 Clarine Drive, a stunningly renovated 3-bedroom, 1-bathroom home that combines modern upgrades with timeless charm. From the moment you step inside, you'll be greeted by a bright and airy atmosphere, with large windows flooding the space with natural light. The built-in electric fireplace offers a cozy retreat, adding both warmth and ambiance to your evenings at home with the stylish luxury vinyl plank flooring creating a seamless flow throughout the home.The kitchen is a true highlight, boasting brand-new modern appliances, beautiful granite countertops, and plenty of space for entertaining. Adjacent to the kitchen, you'll find a convenient mud room and laundry, perfect for keeping things organized. The bathroom has been thoughtfully updated with sleek tile flooring and contemporary fixtures, offering a touch of luxury to your daily routine. Outside, the fully fenced backyard provides an ideal space for outdoor gatherings, and the storage shed offers additional room for your tools and equipment. With a new roof, upgraded electrical system, re-insulated attic, and every detail carefully considered, 428 Clarine Drive is move-in ready and waiting to welcome you home.
Agriculture / Farm
Grazing Permits Forest Service: No
Grazing Permits Private: No
Grazing Permits Blm: No
Horse: No
Farm Credit Service Incl: No
Association Fees / Info
Bathroom Info
Fullbaths: 1
Building Info
Levels: One
Year Built: 1968
Business Info
Rent Control: No
Buyer Compensation
Exterior Features
Fencing: Fence - Metal Enclosed
Misc Ext: Front Porch
Pool Private: No
Style: Traditional
Garage / Parking
Garage: No
Attached Garage: No
Green / Env Info
Interior Features
Fireplace: No
Lot Info
Lot Size: 0.18
Lot Desc: 0 - .5 Acre, Level
Lot Size Units: Acres
Acres: 0.18
Lot Sqft: 7840.799999
Irrigation Water Rights: No
Offer Compensation
Other
Mobile Home Remains: No
Property Info
Property Type: A
Stories: 1
Foundation: Crawl Space
Exterior: Brick
New Construction: No
Roof: Architectural
Property Subtype: No
Building Area Units: Square Feet
Entry Location: Ground Level
View: No
Home Warranty: No
Habitable Residence: No
Room Info
Beds: 3
Sale / Lease Info
Lease Renewal Option: No
Lease Considered: No
Lease Assignable: No
Special Features
Sqft Info
Sqft: 1084
Unit Info
Utilities / Hvac
Water Source: Public
Heating: No
Water Sewer: Public Sewer
Cooling: No
Waterfront / Water
Waterfront: No
Directions
From Us-52, Turn Onto Stephanie Drive. Turn Left Onto Anita Drive. Turn Right Onto Judy Drive. Turn Left Onto Clarine. House Is On The Right.Courtesy of listing office Carolina One Real Estate - 843-779-8660

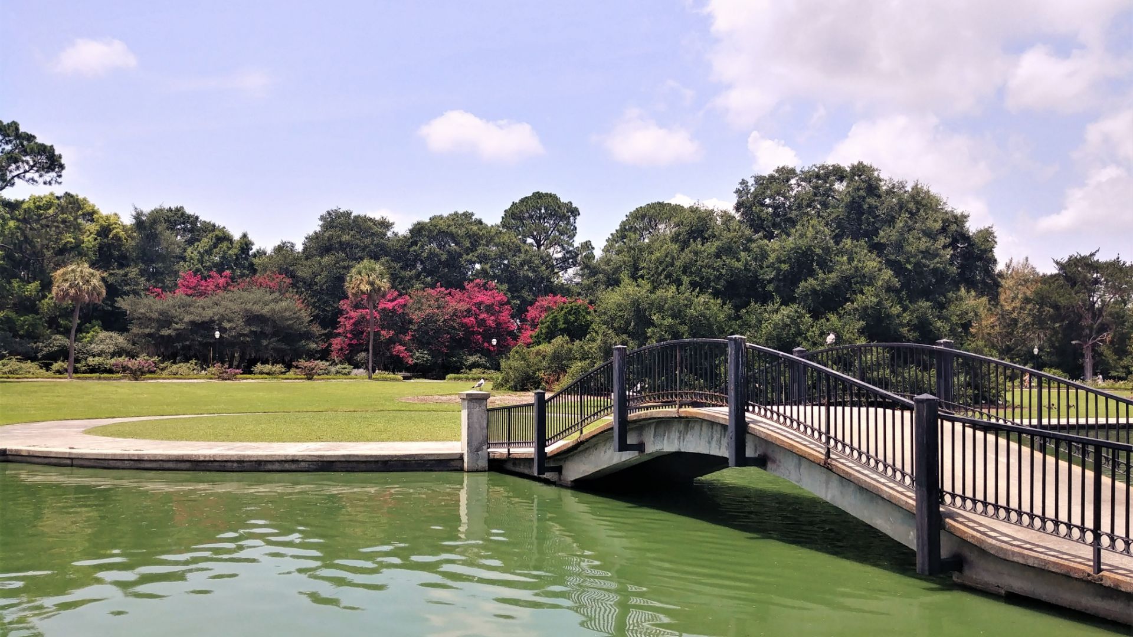

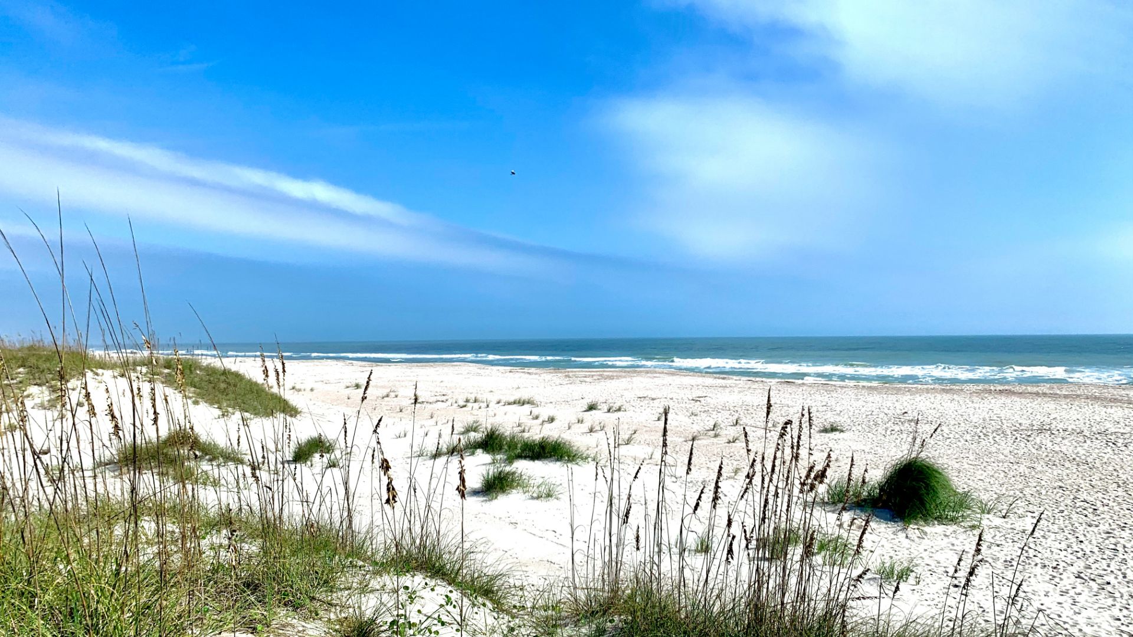
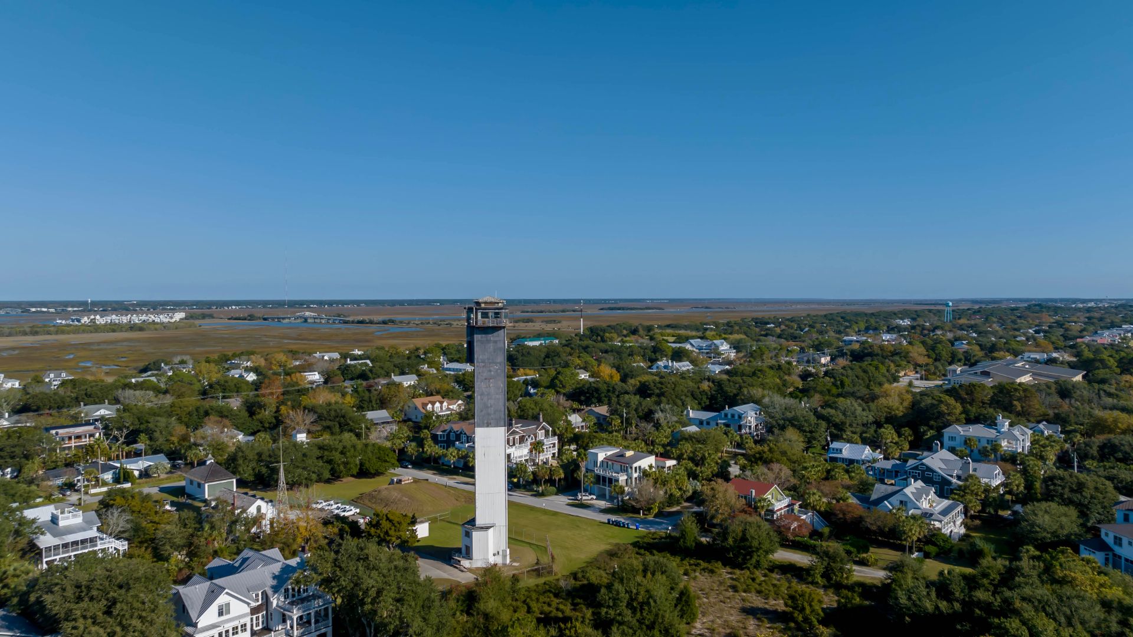
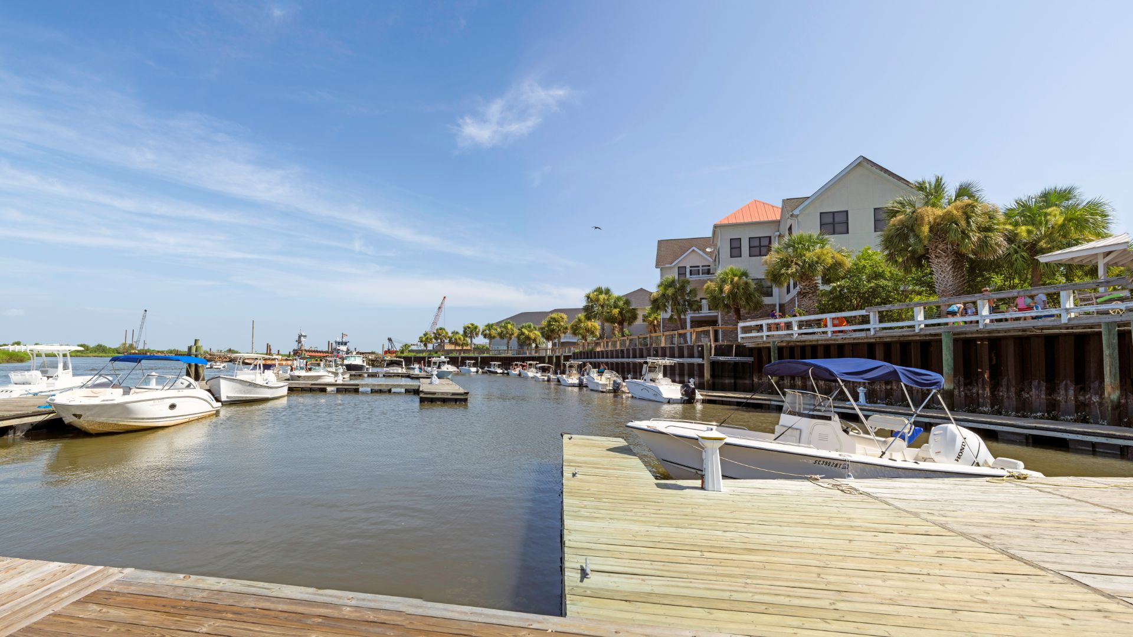

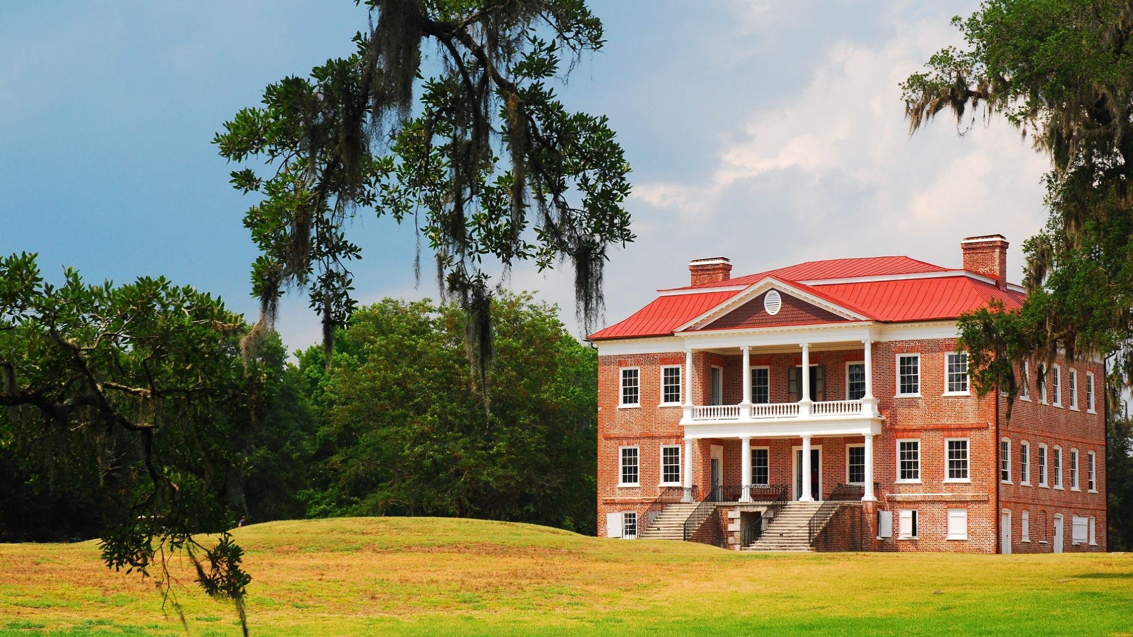



















 MLS# 24025979
MLS# 24025979 



 The data relating to real estate for sale on this web site comes in part from the Broker ReciprocitySM Program of the Charleston Trident Multiple Listing Service. Real estate listings held by brokerage firms other than William Means Real Estate, LLC are marked with the Broker ReciprocitySM logo or the Broker ReciprocitySM thumbnail logo (a little black house) and detailed information about them includes the name of the listing brokers. Last updated on 10-18-2024 12:08 PM EST .
The broker providing these data believes them to be correct, but advises interested parties to confirm them before relying on them in a purchase decision.
Copyright 2024 Charleston Trident Multiple Listing Service, Inc. All rights reserved.
The data relating to real estate for sale on this web site comes in part from the Broker ReciprocitySM Program of the Charleston Trident Multiple Listing Service. Real estate listings held by brokerage firms other than William Means Real Estate, LLC are marked with the Broker ReciprocitySM logo or the Broker ReciprocitySM thumbnail logo (a little black house) and detailed information about them includes the name of the listing brokers. Last updated on 10-18-2024 12:08 PM EST .
The broker providing these data believes them to be correct, but advises interested parties to confirm them before relying on them in a purchase decision.
Copyright 2024 Charleston Trident Multiple Listing Service, Inc. All rights reserved.