Summerville, SC 29486
- 5 Beds
- 3 Full Baths
- 1 Half Baths
- 2,791 SqFt
- 2022 Year Built
- 0.21 Acres
- N/A Tax
- N/A Price Per SqFt
- 13 days Days On Site
- MLS# 24025288
- Residential
- Single Family Detached
- Active
- Approx Time on Market13 days
- AreaSummerville, Ladson, Berkeley Cty
- CountyBerkeley
- SubdivisionCane Bay Plantation
What's Special
Welcome to your dream home! This stunning 5-bedroom residence in the heart of a sought-after Waterside neighborhood boasts beautiful outdoor spaces, modern finishes, and fantastic natural light throughout. Smart-home equipped. You'll love the spacious layout and distinctive features that make this property truly special.As you step inside, you're greeted by a bright foyer leading into an inviting living area. The expansive great room offers fantastic natural light, enhancing the welcoming atmosphere. You'll appreciate the cozy gas fireplace and elegant luxury vinyl plank flooring that add tranquility and charm.The impressive kitchen serves as the heart of the home, designed for both functionality and style. Enjoy:Sleek quartz countertopsGenerous island perfect for entertainingModern stainless-steel appliancesGas CooktopAmple cabinetry with tasteful finishesBright breakfast nook with views of the backyardRetreat to your inviting primary bedroom featuring tray ceilings and a spacious walk-in closet. The luxurious primary bath includes:Double vanity with sleek countertopsSoaking tub for relaxationOversized walk-in showerUpstairs, you'll find upgraded flooring throughout, a true secondary primary suite with it's own en-suite bath and three additional generously sized bedrooms, each with fantastic natural light. A well-appointed shared bath ensures comfort for family and guests alike.The home boasts impressive curb appeal, with meticulously landscaped gardens that welcome you. Step outside to enjoy: Enormous 27 x 12 screened in patio for outdoor living and diningA large, private backyard perfect for gatheringsAmple space for gardening or recreationNeighborhood and Amenities:Located in a vibrant community, you have access to:A sparkling swimming pool and clubhousePlaygrounds and walking trailsKayak launch connected to a 300 acre lakeNearby shopping and dining options in Cane BayMinutes from the award-winning Nexton AreaJust a short drive to local parks and schools, this neighborhood offers a perfect blend of convenience and community spirit.This remarkable home is attractively priced below comparable properties in the area and is ready for its next owner. Don't miss your chance to make this beautiful house your home!Schedule a viewing today or contact us for more information. Your dream home awaits!
Agriculture / Farm
Grazing Permits Forest Service: No
Grazing Permits Private: No
Grazing Permits Blm: No
Horse: No
Farm Credit Service Incl: No
Association Fees / Info
Community Features: Boat Ramp, Clubhouse, Pool, Trash, Walk/Jog Trails
Bathroom Info
Halfbaths: 1
Fullbaths: 3
Building Info
Levels: Two
Window Features: Window Treatments
Year Built: 2022
Floors: Ceramic Tile
Business Info
Rent Control: No
Buyer Compensation
Exterior Features
Fencing: Fence - Metal Enclosed
Misc Ext: Front Porch, Screened
Pool Private: No
Style: Traditional
Garage / Parking
Gar Pkg: 2 Car Garage
Garage: Yes
Attached Garage: No
Green / Env Info
Interior Features
Desclocation: Gas Log, Great Room, One
Interior Features: Ceiling - Cathedral/Vaulted, Tray Ceiling(s), High Ceilings, Garden Tub/Shower, Kitchen Island, Walk-In Closet(s), Bonus, Eat-in Kitchen, Family, Entrance Foyer, Frog Attached, Office, Pantry, Separate Dining
Fireplace: Yes
Laundry Features: Laundry Room
Num Fireplaces: 1
Lot Info
Lot Size: 0.21
Lot Size Units: Acres
Acres: 0.21
Lot Sqft: 9147.6
Irrigation Water Rights: No
Offer Compensation
Other
Security Features: Security System
Mobile Home Remains: No
Property Info
Property Type: A
Stories: 2
Foundation: Raised Slab
Exterior: Cement Plank
New Construction: No
Roof: Architectural
Property Subtype: No
Building Area Units: Square Feet
Entry Location: Ground Level
View: No
Home Warranty: No
Habitable Residence: No
Room Info
Beds: 5
Primary Bedroom Features: Ceiling Fan(s), Garden Tub/Shower, Walk-In Closet(s)
Room Master Bedroom Level: Lower
Sale / Lease Info
Lease Renewal Option: No
Lease Considered: No
Lease Assignable: No
Special Features
Sqft Info
Sqft: 2791
Unit Info
Utilities / Hvac
Water Source: Public
Utilities: BCW & SA, Berkeley Elect Co-Op, Dominion Energy
Heating: Yes
Heat: Natural Gas
Water Sewer: Public Sewer
Cooling: Central Air
Cooling: Yes
Waterfront / Water
Water Front Features: Pond
Waterfront: No
Directions
Take I-26 West To Nexton Parkway. Follow Until You Turn Right Towards Hwy 176. Go Through The Stop Light At Cane Bay. Follow Cane Bay Blvd. To The Second Round About And Exit First Right From Circle. Take Fairwinds To Waterside Community On The Right. Richfield Way, Home On The Right.Courtesy of listing office Realty One Group Coastal
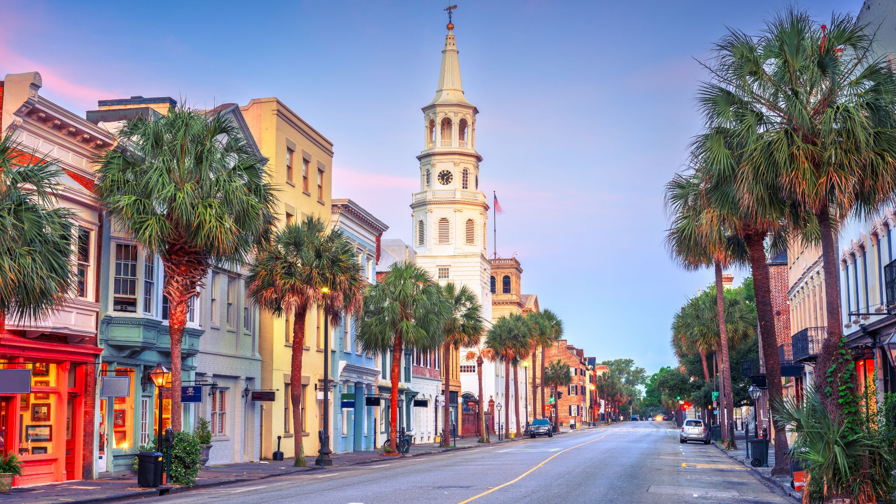
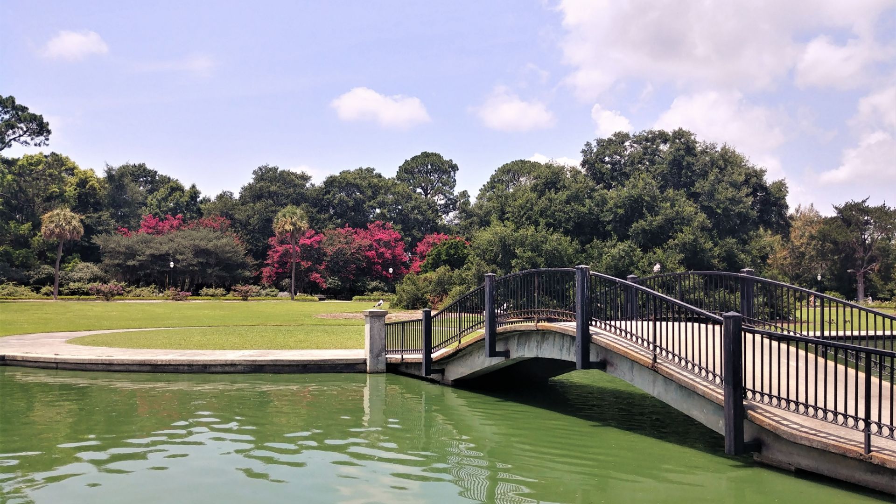
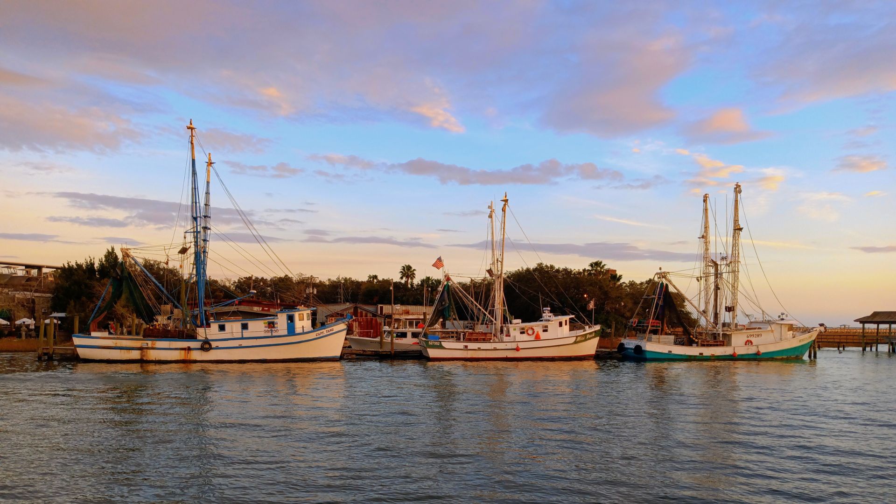
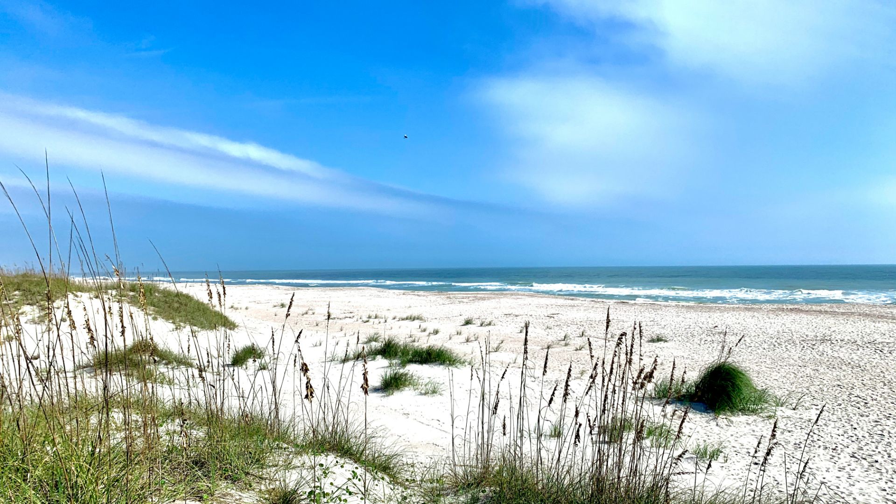
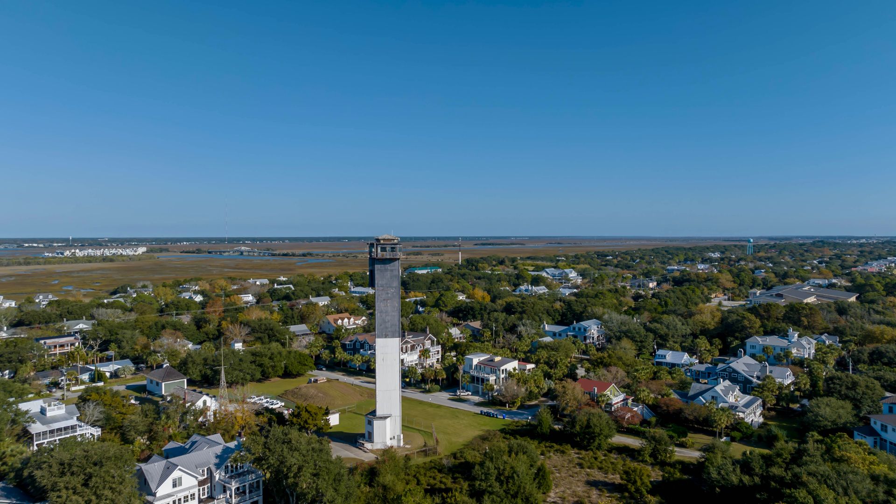
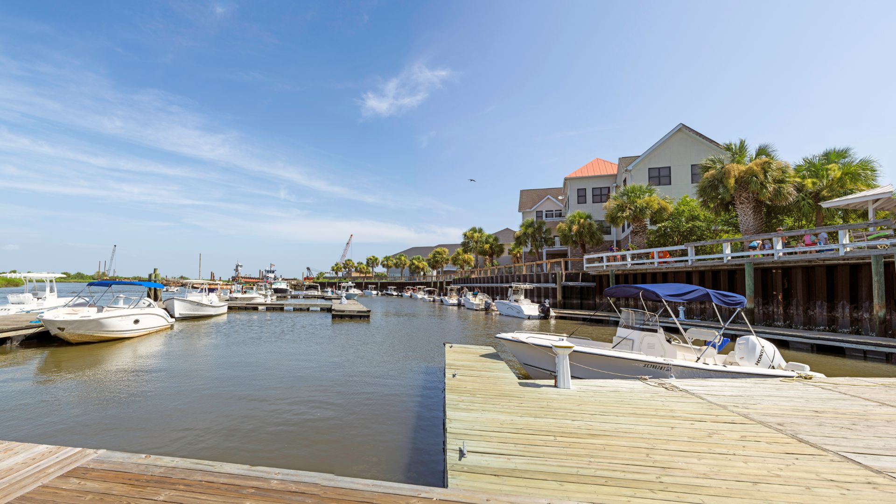
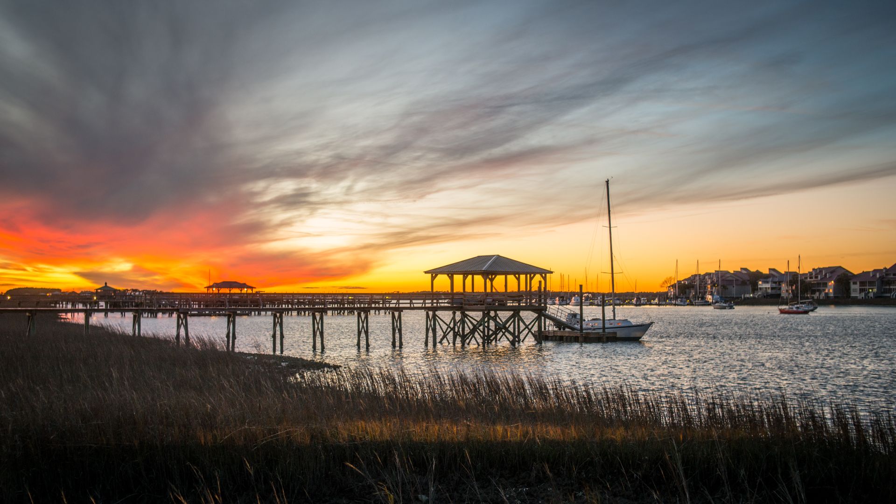
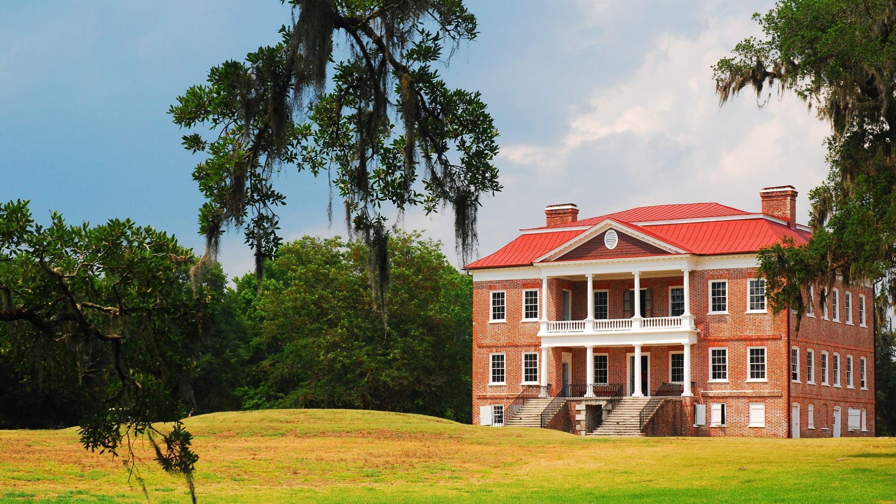























































 MLS# 24026346
MLS# 24026346 



 The data relating to real estate for sale on this web site comes in part from the Broker ReciprocitySM Program of the Charleston Trident Multiple Listing Service. Real estate listings held by brokerage firms other than William Means Real Estate, LLC are marked with the Broker ReciprocitySM logo or the Broker ReciprocitySM thumbnail logo (a little black house) and detailed information about them includes the name of the listing brokers. Last updated on 10-15-2024 2:00 PM EST .
The broker providing these data believes them to be correct, but advises interested parties to confirm them before relying on them in a purchase decision.
Copyright 2024 Charleston Trident Multiple Listing Service, Inc. All rights reserved.
The data relating to real estate for sale on this web site comes in part from the Broker ReciprocitySM Program of the Charleston Trident Multiple Listing Service. Real estate listings held by brokerage firms other than William Means Real Estate, LLC are marked with the Broker ReciprocitySM logo or the Broker ReciprocitySM thumbnail logo (a little black house) and detailed information about them includes the name of the listing brokers. Last updated on 10-15-2024 2:00 PM EST .
The broker providing these data believes them to be correct, but advises interested parties to confirm them before relying on them in a purchase decision.
Copyright 2024 Charleston Trident Multiple Listing Service, Inc. All rights reserved.