Goose Creek, SC 29445
- 5 Beds
- 3 Full Baths
- 1 Half Baths
- 3,396 SqFt
- 2002 Year Built
- 0.62 Acres
- N/A Tax
- N/A Price Per SqFt
- 19 days Days On Site
- MLS# 24021880
- Residential
- Single Family Detached
- Active
- Approx Time on Market1 month, 19 days
- AreaGoose Creek / Moncks Corner - Hwy17a- Hwy52
- CountyBerkeley
- SubdivisionCrowfield Plantation
What's Special
Welcome to 712 Hamlet Circle, a stunning all-brick home nestled on a sprawling .62-acre lot in the prestigious Hamlets subsection of the sought-after Crowfield Plantation golf community. Built with a great deal of care in 2002 and fully fenced for privacy, this property backs up to the serene protected wetlands of Wanamaker Park, offering a tranquil setting for your family.As you step inside, you'll be greeted by beautiful hardwood floors that flow throughout the main level, complemented by soaring ceilings that fill the space with natural light. The thoughtfully designed layout features three spacious bedrooms on one side, perfect for family or guests. The formal dining room sets the stage for elegant entertaining, while the cozy gas fireplace adds warmth to the living area.The expanded kitchen is a chef's delight, boasting ample space for culinary creations. Enjoy your morning coffee in the huge four-seasons room or on the expansive back deck, complete with a charming gazeboideal for outdoor gatherings and relaxation.Retreat to the large primary bedroom, which offers a luxurious marble shower and a walk-in closet equipped with built-ins for optimal organization. Plantation shutters throughout enhance the home's elegance and provide privacy when needed.The finished room over the garage (FROG) is a versatile bonus, featuring walk-in closets, a full bath, and additional storage spaceperfect for guests, a home office, or a playroom. The expanded two-car garage features a coated floor, adding to the home's appeal.Don't miss your chance to own this meticulously maintained residence in a prime location, where luxury meets comfort in a picturesque setting. This is more than a home; it's your private sanctuary.
Agriculture / Farm
Grazing Permits Forest Service: No
Grazing Permits Private: No
Grazing Permits Blm: No
Horse: No
Farm Credit Service Incl: No
Association Fees / Info
Community Features: Clubhouse, Club Membership Available, Fitness Center, Golf Course, Golf Membership Available, Park, Pool, RV Parking, RV/Boat Storage, Tennis Court(s), Walk/Jog Trails
Bathroom Info
Halfbaths: 1
Fullbaths: 3
Building Info
Levels: One, One and One Half
Window Features: Window Treatments
Year Built: 2002
Floors: Ceramic Tile, Wood
Business Info
Rent Control: No
Buyer Compensation
Exterior Features
Fencing: Wrought Iron, Fence - Metal Enclosed, Fence - Wooden Enclosed
Misc Ext: Patio
Pool Private: No
Style: Ranch
Garage / Parking
Gar Pkg: 2 Car Garage
Garage: Yes
Attached Garage: No
Green / Env Info
Interior Features
Desclocation: Gas Log, Living Room
Interior Features: Ceiling - Cathedral/Vaulted, Ceiling - Smooth, High Ceilings, Walk-In Closet(s), Bonus, Eat-in Kitchen, Family, Formal Living, Frog Attached, Office, Study, Sun
Fireplace: Yes
Laundry Features: Laundry Room
Lot Info
Lot Size: 0.62
Lot Desc: Wooded
Lot Size Units: Acres
Acres: 0.62
Lot Sqft: 27007.2
Irrigation Water Rights: No
Offer Compensation
Other
Security Features: Security System
Mobile Home Remains: No
Property Info
Property Type: A
Stories: 2
Foundation: Crawl Space
Exterior: Brick
New Construction: No
Roof: Architectural
Property Subtype: No, Gazebo
Building Area Units: Square Feet
Entry Location: Ground Level
View: No
Home Warranty: No
Habitable Residence: No
Room Info
Beds: 5
Primary Bedroom Features: Ceiling Fan(s), Walk-In Closet(s)
Room Master Bedroom Level: Lower
Sale / Lease Info
Lease Renewal Option: No
Lease Considered: No
Lease Assignable: No
Special Features
Sqft Info
Sqft: 3396
Unit Info
Utilities / Hvac
Water Source: Public
Utilities: BCW & SA, Berkeley Elect Co-Op, City of Goose Creek
Heating: Yes
Heat: Heat Pump
Water Sewer: Public Sewer
Cooling: Central Air
Cooling: Yes
Waterfront / Water
Waterfront: No
Directions
Take St. James To Crowfield Plantation. Follow About 2 Miles To The Hamlets On The Left (it Will Be The 2nd Light). Turn Left Into The Hamlets And Make The Very Next Left Onto Hamlet Circle. Home Is In The Back On The LeftCourtesy of listing office Tabby Realty LLC
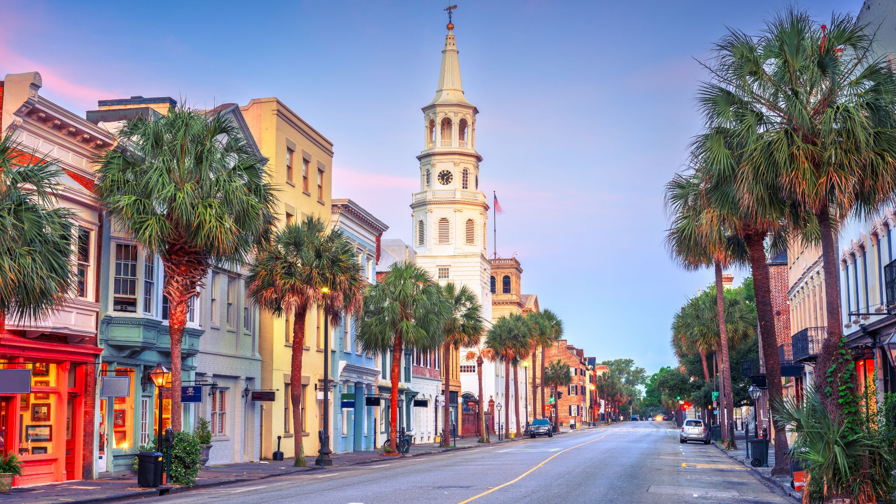
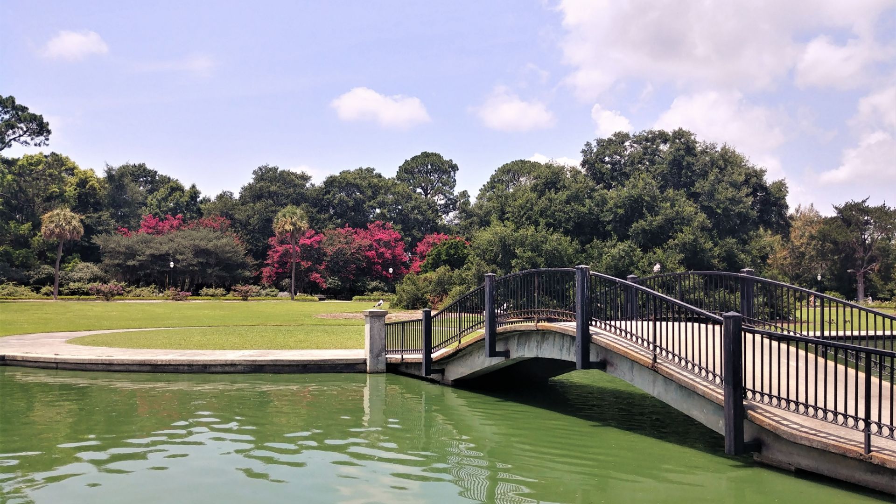
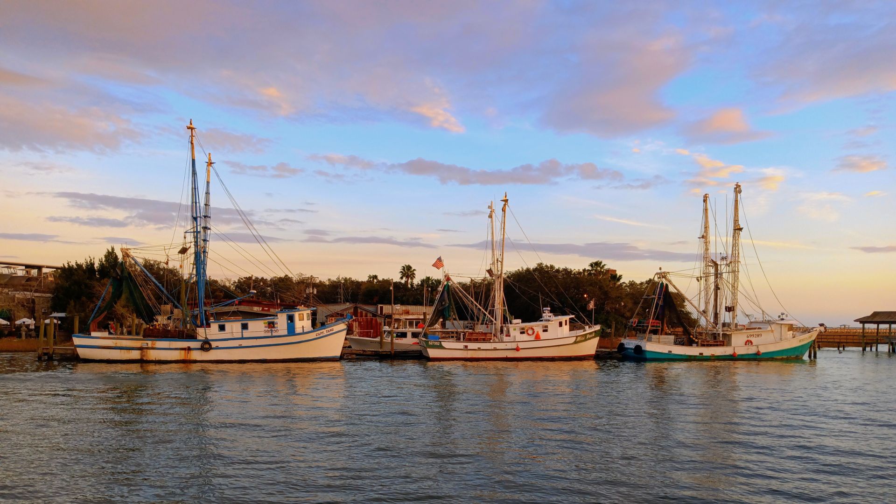
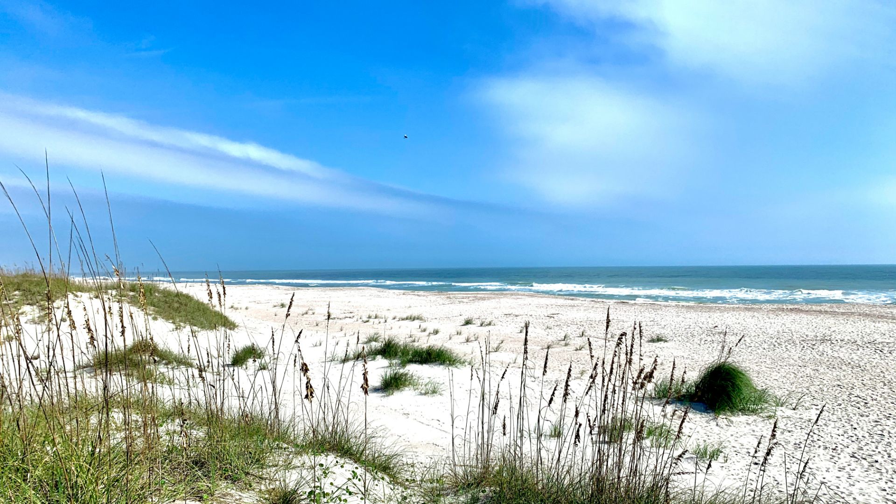
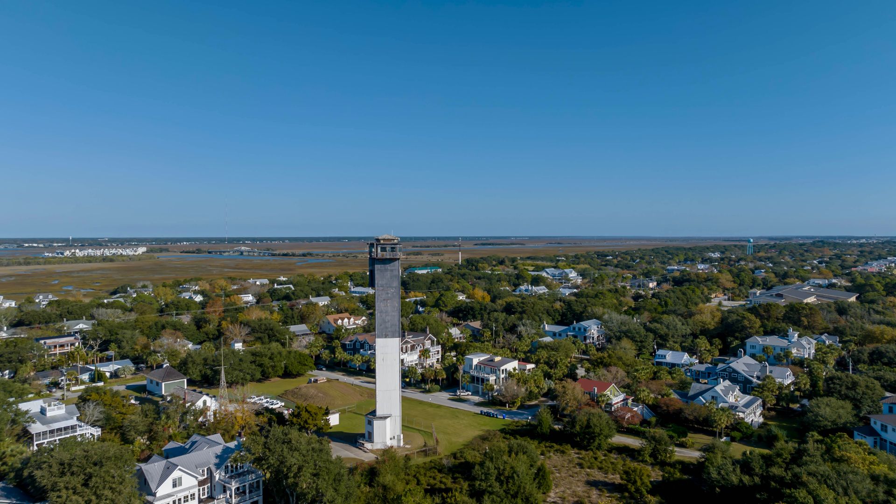
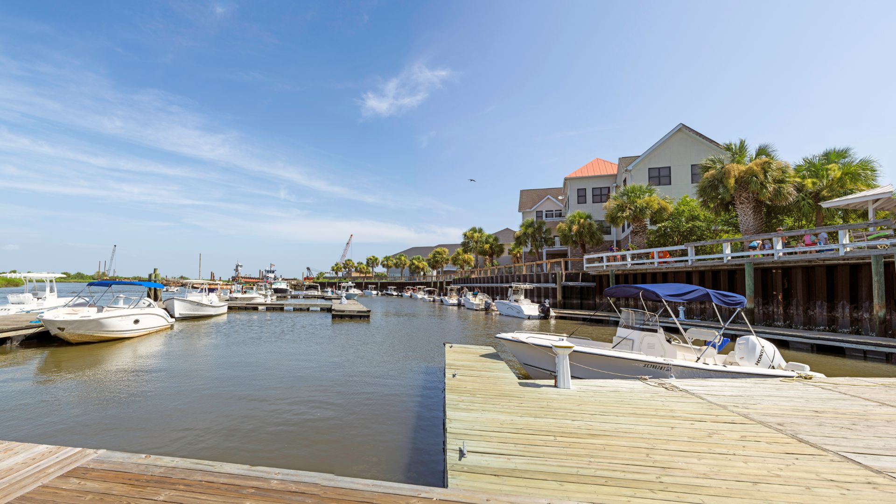
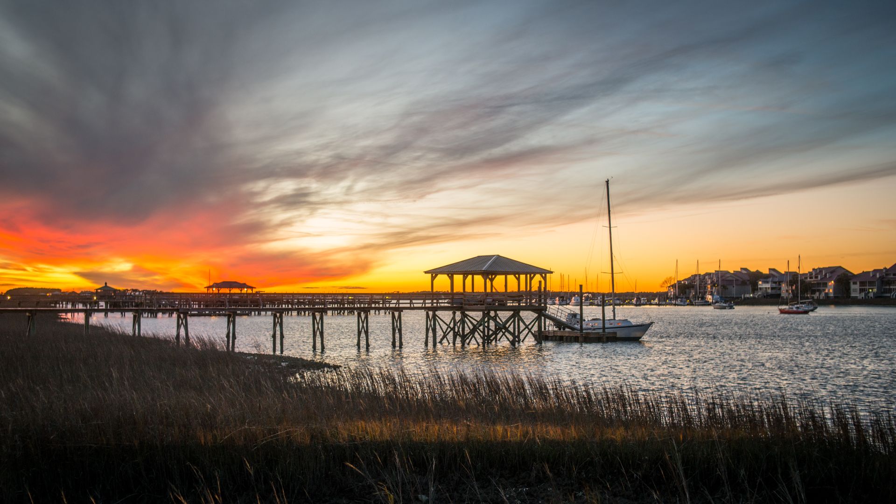
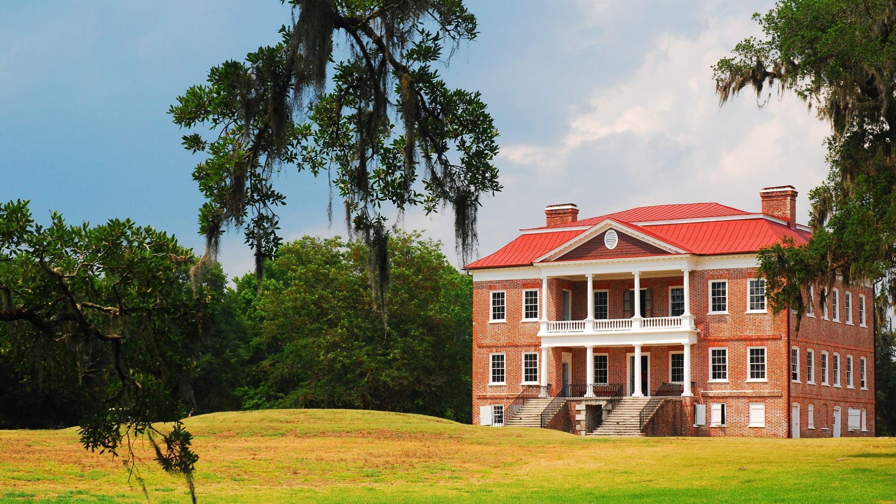






























































 The data relating to real estate for sale on this web site comes in part from the Broker ReciprocitySM Program of the Charleston Trident Multiple Listing Service. Real estate listings held by brokerage firms other than William Means Real Estate, LLC are marked with the Broker ReciprocitySM logo or the Broker ReciprocitySM thumbnail logo (a little black house) and detailed information about them includes the name of the listing brokers. Last updated on 10-18-2024 12:08 PM EST .
The broker providing these data believes them to be correct, but advises interested parties to confirm them before relying on them in a purchase decision.
Copyright 2024 Charleston Trident Multiple Listing Service, Inc. All rights reserved.
The data relating to real estate for sale on this web site comes in part from the Broker ReciprocitySM Program of the Charleston Trident Multiple Listing Service. Real estate listings held by brokerage firms other than William Means Real Estate, LLC are marked with the Broker ReciprocitySM logo or the Broker ReciprocitySM thumbnail logo (a little black house) and detailed information about them includes the name of the listing brokers. Last updated on 10-18-2024 12:08 PM EST .
The broker providing these data believes them to be correct, but advises interested parties to confirm them before relying on them in a purchase decision.
Copyright 2024 Charleston Trident Multiple Listing Service, Inc. All rights reserved.